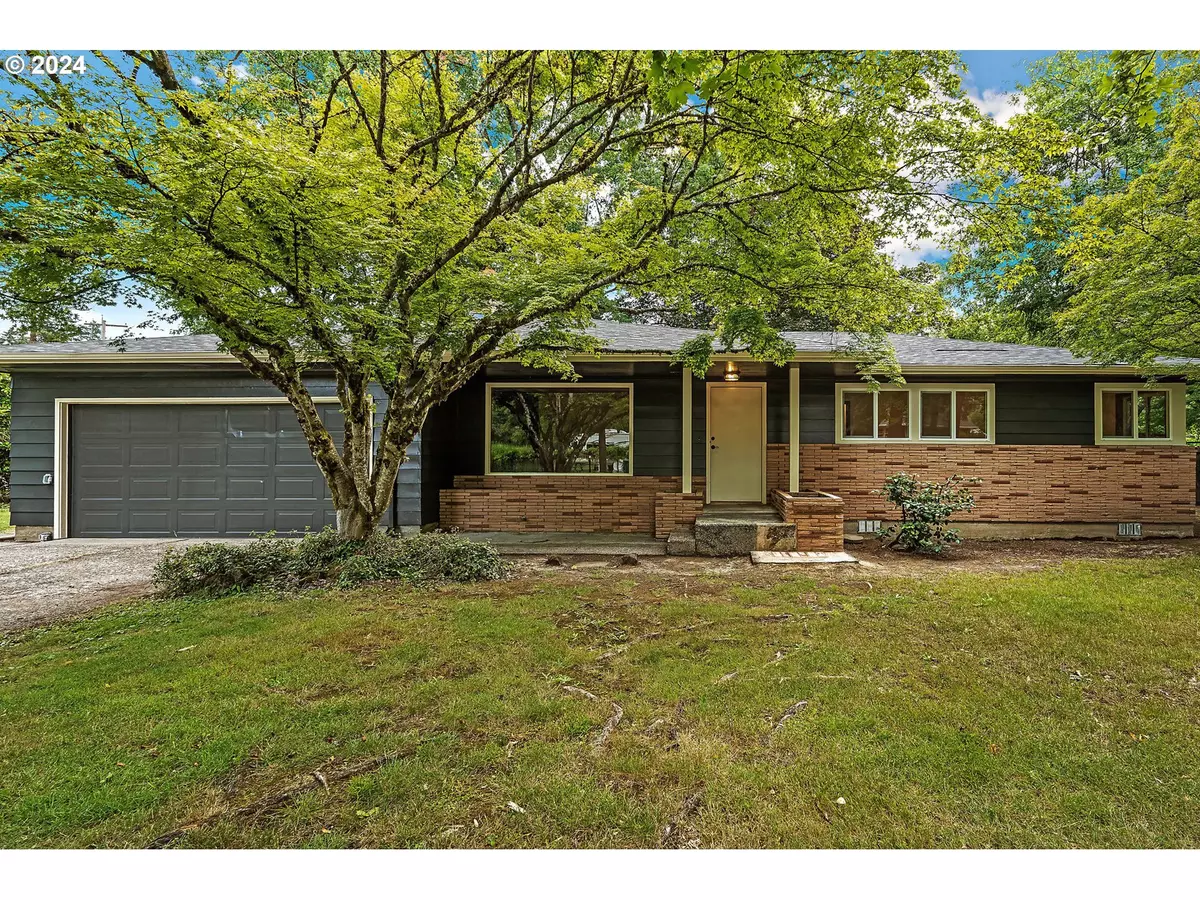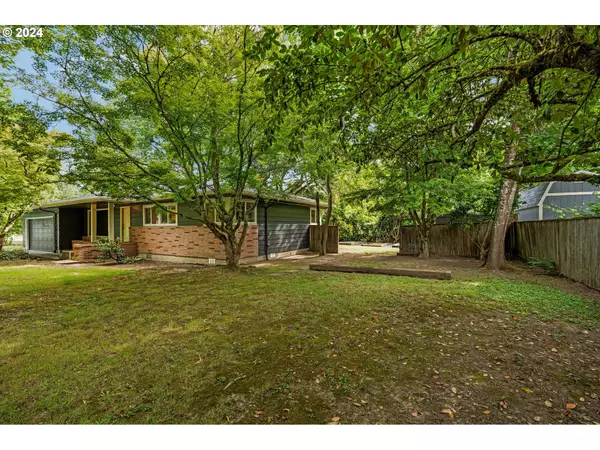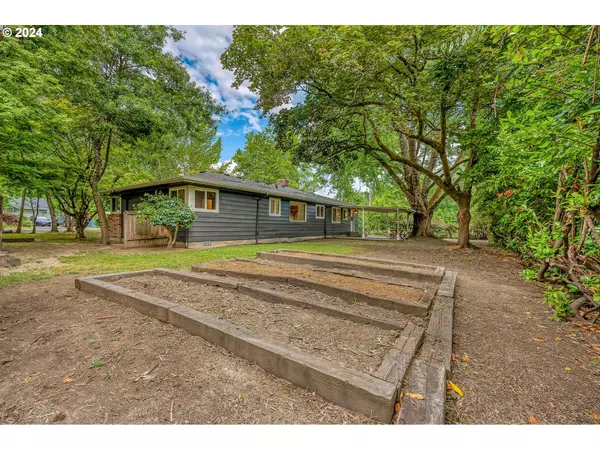Bought with The Group Real Estate Services
$510,000
$484,900
5.2%For more information regarding the value of a property, please contact us for a free consultation.
15943 SE RUBY DR Milwaukie, OR 97267
3 Beds
1.1 Baths
1,242 SqFt
Key Details
Sold Price $510,000
Property Type Single Family Home
Sub Type Single Family Residence
Listing Status Sold
Purchase Type For Sale
Square Footage 1,242 sqft
Price per Sqft $410
MLS Listing ID 24663363
Sold Date 08/23/24
Style Stories1, Ranch
Bedrooms 3
Full Baths 1
Year Built 1958
Annual Tax Amount $3,872
Tax Year 2023
Lot Size 0.300 Acres
Property Description
The RUBY HOUSE, a charming 1950's ranch style home up for grabs, minutes to downtown! Ruby sits adjacent to Risley Park, Trolly Trail, picnicking and more. This enduring not so little Milwaukie home has 3 bedrooms, 1.5 baths, double car garage and comes to you newly revamped and ready to go! New Roof, water heater, energy efficient windows and updated electrical/plumbing with central air. The Ruby House maintains it's originality with classic hardwoods, cove ceilings, stylish wood burning fireplace and picture windows. Ruby's sizeable yard is home to a garden area, separate tool shed, and a quaint little gate leading to a sleepy stream that divides the neighboring lot. The Ruby House been loved by the same family for over 40 years, now it's your turn!
Location
State OR
County Clackamas
Area _145
Rooms
Basement Crawl Space
Interior
Interior Features Hardwood Floors, Laundry, Vinyl Floor
Heating Forced Air, Heat Pump
Cooling Central Air, Heat Pump
Fireplaces Number 1
Fireplaces Type Wood Burning
Appliance Free Standing Refrigerator
Exterior
Exterior Feature Covered Patio, Garden, Tool Shed
Parking Features Attached
Garage Spaces 2.0
Waterfront Description Creek
View Creek Stream, Park Greenbelt, Trees Woods
Roof Type Composition
Garage Yes
Building
Lot Description Corner Lot, Level, Private, Trees
Story 1
Foundation Concrete Perimeter
Sewer Public Sewer
Water Public Water
Level or Stories 1
Schools
Elementary Schools Riverside
Middle Schools Alder Creek
High Schools Putnam
Others
Senior Community No
Acceptable Financing Cash, Conventional, FHA, VALoan
Listing Terms Cash, Conventional, FHA, VALoan
Read Less
Want to know what your home might be worth? Contact us for a FREE valuation!

Our team is ready to help you sell your home for the highest possible price ASAP







