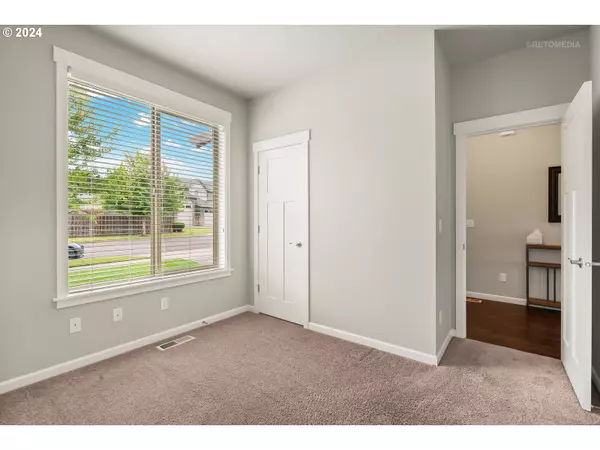Bought with Works Real Estate
$620,000
$609,950
1.6%For more information regarding the value of a property, please contact us for a free consultation.
2460 HEATHER WAY Forest Grove, OR 97116
4 Beds
2.1 Baths
2,636 SqFt
Key Details
Sold Price $620,000
Property Type Single Family Home
Sub Type Single Family Residence
Listing Status Sold
Purchase Type For Sale
Square Footage 2,636 sqft
Price per Sqft $235
MLS Listing ID 24558763
Sold Date 08/16/24
Style Stories2, Craftsman
Bedrooms 4
Full Baths 2
Condo Fees $95
HOA Fees $95/mo
Year Built 2016
Annual Tax Amount $6,422
Tax Year 2023
Lot Size 5,227 Sqft
Property Description
Gorgeous two-story craftsman home in the lovely Pacific Crossing neighborhood. Beautiful laminate floors on most of the main level including the kitchen, dining room, and great room with gas fireplace. The large, open kitchen features an oversized slab granite island, gas range, and large walk-in pantry with wood shelving. From the dining room, step out onto a nicely sized patio and fenced backyard with stunning views of rolling hillsides. High ceilings throughout the main level plus an office/den with closet that could be used as a 5th bedroom. Upstairs are three generously sized bedrooms plus a large bonus room or 4th bedroom, and walk-in laundry room with a folding counter. The private primary suite features a large walk-in closet and huge bathroom with walk-in shower. The three car tandem garage has tons of room and is wired for a future electric car charger. High efficiency gas furnace and tankless hot water heater. HOA includes front yard landscaping, community pool, and clubhouse. Fresh exterior paint.
Location
State OR
County Washington
Area _152
Rooms
Basement Crawl Space
Interior
Interior Features Ceiling Fan, Garage Door Opener, Granite, High Ceilings, Laminate Flooring, Laundry, Tile Floor, Vinyl Floor, Wallto Wall Carpet
Heating Forced Air95 Plus
Cooling Central Air
Fireplaces Number 1
Fireplaces Type Gas
Appliance Dishwasher, Disposal, Free Standing Gas Range, Gas Appliances, Granite, Island, Microwave, Pantry, Plumbed For Ice Maker, Stainless Steel Appliance
Exterior
Exterior Feature Covered Patio, Fenced, Yard
Parking Features Attached, Tandem
Garage Spaces 3.0
View Territorial
Roof Type Composition
Garage Yes
Building
Lot Description Level
Story 2
Foundation Concrete Perimeter
Sewer Public Sewer
Water Public Water
Level or Stories 2
Schools
Elementary Schools Dilley
Middle Schools Neil Armstrong
High Schools Forest Grove
Others
Senior Community No
Acceptable Financing Cash, Conventional, FHA, VALoan
Listing Terms Cash, Conventional, FHA, VALoan
Read Less
Want to know what your home might be worth? Contact us for a FREE valuation!

Our team is ready to help you sell your home for the highest possible price ASAP







