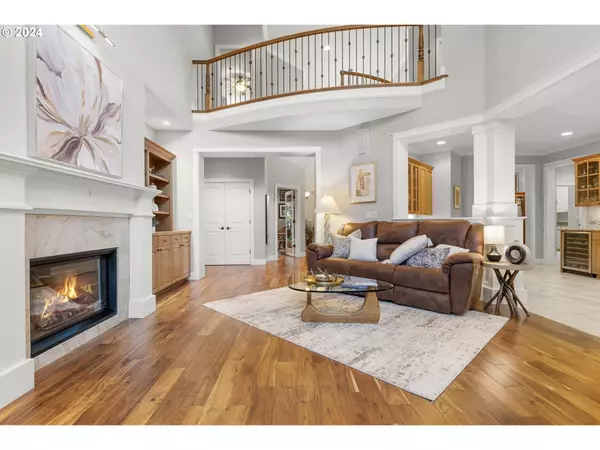Bought with Bella Casa Real Estate Group
$930,000
$920,000
1.1%For more information regarding the value of a property, please contact us for a free consultation.
1074 SW COURTNEY LAINE DR Mc Minnville, OR 97128
4 Beds
3.1 Baths
2,999 SqFt
Key Details
Sold Price $930,000
Property Type Single Family Home
Sub Type Single Family Residence
Listing Status Sold
Purchase Type For Sale
Square Footage 2,999 sqft
Price per Sqft $310
MLS Listing ID 24569182
Sold Date 08/14/24
Style Stories2, Craftsman
Bedrooms 4
Full Baths 3
Condo Fees $100
HOA Fees $100/mo
Year Built 2008
Annual Tax Amount $10,162
Tax Year 2023
Lot Size 9,147 Sqft
Property Description
Nestled within the heart of Willamette Valley Wine Country & the exclusive enclave of Forest Glen,this exquisite custom home embodies refined elegance & meticulous craftsmanship.Boasting 4 bedrooms & 3.5 bathrooms with the luxurious primary suite on the main level,this home offers an unparalleled blend of comfort and sophistication.Upon arrival a charming wrap around porch welcomes you hinting at the grandeur within.Inside, the grand 2 story entryway with wood floors sets a tone of timeless beauty complemented by an impressive wood tread and iron baluster staircase.To the left,an inviting dining room awaits, perfect for hosting gatherings while to the right,a stately office adorned with built-ins & French doors offers a tranquil workspace bathed in natural light.The chef's kitchen is a culinary masterpiece,featuring granite & new SS appliances.Adjacent, the mudroom provides practicality & storage seamlessly connecting to the oversized 3-car garage equipped with epoxy floors,built-in's and workbench.The heart of the home unfolds in the expansive great room where a soaring ceiling and floor-to-ceiling windows frame views of the serene surroundings.Enhancing the ambiance, built-in shelving flanks the gas fireplace while a second-floor catwalk adds a touch of architectural splendor.Retreat to the main-level primary suite,a haven of relaxation featuring a full tile walk-in shower & a Jacuzzi jetted tub complemented by a custom walk-in closet for effortless organization.Upstairs,3 additional bedrooms offer comfortable accommodations including 2 sharing a Jack-and-Jill bathroom & 3rd with its own private suite.Outside,the backyard beckons with a covered pergola, water feature,sprinkler system within a fully fenced setting.Residents of this gated community enjoy access to a serene park,lamp post-lined streets & daily wildlife including deer and birds. With the convenient proximity to historic 3rd St & Oregon's renowned Wine Country one will never lack experiences.
Location
State OR
County Yamhill
Area _156
Rooms
Basement Crawl Space
Interior
Interior Features Ceiling Fan, Central Vacuum, Garage Door Opener, Granite, Hardwood Floors, High Ceilings, Jetted Tub, Laundry, Sound System, Tile Floor, Vaulted Ceiling, Wallto Wall Carpet, Wood Floors
Heating Forced Air
Cooling Central Air
Fireplaces Number 1
Fireplaces Type Gas
Appliance Dishwasher, Disposal, Gas Appliances, Granite, Island, Pantry, Stainless Steel Appliance, Tile, Wine Cooler
Exterior
Exterior Feature Fenced, Gazebo, Patio, Porch, Sprinkler, Water Feature, Yard
Garage Attached, Oversized
Garage Spaces 3.0
Roof Type Composition
Garage Yes
Building
Lot Description Corner Lot, Gated, Level
Story 2
Foundation Concrete Perimeter
Sewer Public Sewer
Water Public Water
Level or Stories 2
Schools
Elementary Schools Newby
Middle Schools Duniway
High Schools Mcminnville
Others
Senior Community No
Acceptable Financing Cash, Conventional, FHA
Listing Terms Cash, Conventional, FHA
Read Less
Want to know what your home might be worth? Contact us for a FREE valuation!

Our team is ready to help you sell your home for the highest possible price ASAP







