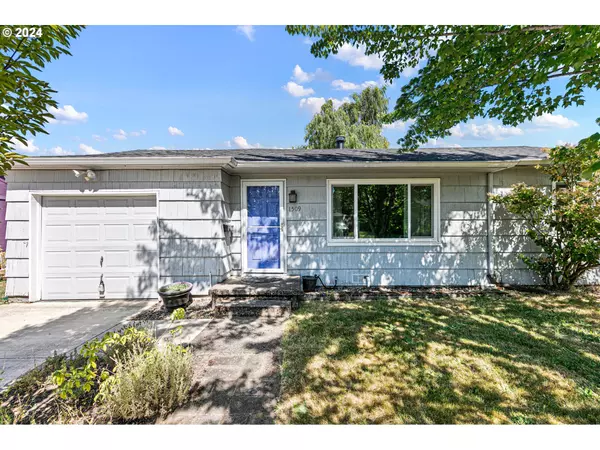Bought with United Real Estate Properties
$336,500
$325,000
3.5%For more information regarding the value of a property, please contact us for a free consultation.
1509 MCKINLEY ST Eugene, OR 97402
2 Beds
1 Bath
704 SqFt
Key Details
Sold Price $336,500
Property Type Single Family Home
Sub Type Single Family Residence
Listing Status Sold
Purchase Type For Sale
Square Footage 704 sqft
Price per Sqft $477
MLS Listing ID 24180357
Sold Date 08/13/24
Style Stories1, Ranch
Bedrooms 2
Full Baths 1
Year Built 1951
Annual Tax Amount $2,638
Tax Year 2023
Lot Size 8,276 Sqft
Property Description
Welcome to this charming 2-bedroom, 1-bathroom ranch home, perfectly situated in an ideal family neighborhood. Conveniently close to schools, bike paths, and parks, this home is ideal for families or those seeking a vibrant community lifestyle. Step inside to find beautiful hardwood floors throughout and fresh interior paint that brightens up the space. The updated bathroom offers modern amenities, and the attached single-car garage provides added convenience. Outside, the large fenced backyard offers ample space for play, gardening, or relaxation. The newly poured concrete driveway and newer roof add to the home's appeal and low-maintenance living. Perfect for first-time homebuyers or those looking to downsize, this property is ready to welcome its new owners. Don't miss the opportunity to make this delightful property your own! Call your favorite realtor today!
Location
State OR
County Lane
Area _245
Interior
Interior Features Ceiling Fan, Hardwood Floors, Washer Dryer
Heating Baseboard, Ductless
Cooling Heat Pump
Appliance Dishwasher, Free Standing Range, Free Standing Refrigerator, Stainless Steel Appliance
Exterior
Exterior Feature Fenced, Yard
Garage Attached
Garage Spaces 1.0
View Seasonal
Roof Type Composition
Parking Type Driveway, On Street
Garage Yes
Building
Lot Description Level, Seasonal
Story 1
Foundation Concrete Perimeter
Sewer Public Sewer
Water Public Water
Level or Stories 1
Schools
Elementary Schools Cesar Chavez
Middle Schools Arts & Tech
High Schools Churchill
Others
Senior Community No
Acceptable Financing Cash, Conventional, FHA, VALoan
Listing Terms Cash, Conventional, FHA, VALoan
Read Less
Want to know what your home might be worth? Contact us for a FREE valuation!

Our team is ready to help you sell your home for the highest possible price ASAP







