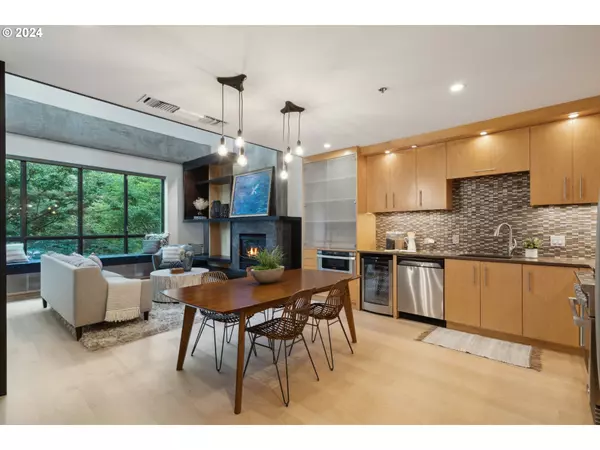Bought with Redfin
$1,080,000
$1,095,000
1.4%For more information regarding the value of a property, please contact us for a free consultation.
922 NW 11TH AVE #103 Portland, OR 97209
2 Beds
3 Baths
1,918 SqFt
Key Details
Sold Price $1,080,000
Property Type Townhouse
Sub Type Townhouse
Listing Status Sold
Purchase Type For Sale
Square Footage 1,918 sqft
Price per Sqft $563
Subdivision Pearl District
MLS Listing ID 24363093
Sold Date 08/12/24
Style N W Contemporary, Townhouse
Bedrooms 2
Full Baths 3
Condo Fees $1,102
HOA Fees $1,102/mo
Year Built 2004
Annual Tax Amount $14,958
Tax Year 2023
Property Description
Sophisticated Live/Work Jamison Square Townhome! Three spacious custom-designed levels with soaring ceilings and oversized picture windows. The main level features a stylish and open great room and kitchen with newly refinished hardwood floors, fresh paint, and statement built-in cabinetry. The primary suite includes a walk-in closet, floor-to-ceiling windows, a Juliet balcony, and a large bathroom with heated floors. The second level features an airy loft with a full bathroom ? perfect for a home office, den, or guest quarters. Choose your own adventure with the first-floor flex space, which has a separate entrance, a full bathroom, and laundry. Potential uses include an office, creative workspace, bedroom, media room, home gym, and more. Outdoor spaces are exceptional: the large private rooftop deck is well-suited for entertaining or serene relaxation. It is plumbed for gas and has a drip system. The welcoming front patio in the breezeway is the perfect place to sip coffee and enjoy treats from LoveJoy Bakery. Let the Pearl District be your playground! Only minutes to Whole Foods, Powell's Books, three parks, and over 50 shops and restaurants. Includes deeded secure parking and storage. Highly sought-after EX zoning allows for live/work uses.
Location
State OR
County Multnomah
Area _148
Zoning EX
Interior
Interior Features Floor3rd, Ceiling Fan, Hardwood Floors, Heated Tile Floor, High Ceilings, Laundry, Quartz, Sprinkler, Tile Floor, Vaulted Ceiling, Wallto Wall Carpet, Washer Dryer
Heating Forced Air95 Plus
Cooling Central Air
Fireplaces Number 1
Fireplaces Type Gas
Appliance Builtin Range, Builtin Refrigerator, Convection Oven, Dishwasher, Disposal, Gas Appliances, Microwave, Pantry, Plumbed For Ice Maker, Quartz, Tile, Wine Cooler
Exterior
Exterior Feature Gas Hookup, Patio
Garage Attached
Garage Spaces 1.0
View City
Roof Type Other
Parking Type Deeded, Secured
Garage Yes
Building
Lot Description On Busline, Private, Street Car, Trees
Story 3
Foundation Slab
Sewer Public Sewer
Water Public Water
Level or Stories 3
Schools
Elementary Schools Chapman
Middle Schools West Sylvan
High Schools Lincoln
Others
Senior Community No
Acceptable Financing Cash, Conventional, FHA, VALoan
Listing Terms Cash, Conventional, FHA, VALoan
Read Less
Want to know what your home might be worth? Contact us for a FREE valuation!

Our team is ready to help you sell your home for the highest possible price ASAP







