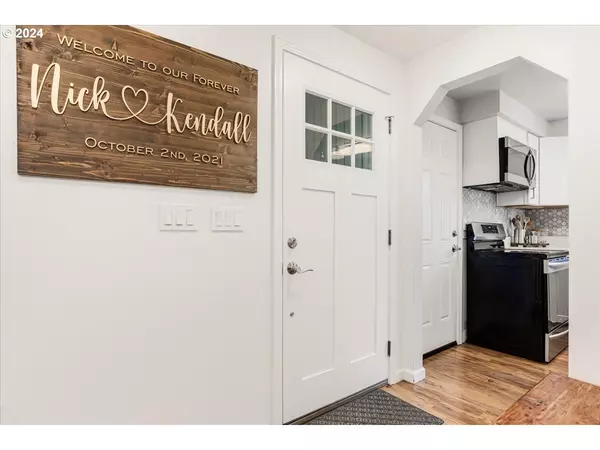Bought with Realty One Group Prestige
$450,000
$475,000
5.3%For more information regarding the value of a property, please contact us for a free consultation.
4048 SW WILBARD ST Portland, OR 97219
3 Beds
2 Baths
1,080 SqFt
Key Details
Sold Price $450,000
Property Type Single Family Home
Sub Type Single Family Residence
Listing Status Sold
Purchase Type For Sale
Square Footage 1,080 sqft
Price per Sqft $416
MLS Listing ID 24482717
Sold Date 08/06/24
Style Stories1, Ranch
Bedrooms 3
Full Baths 2
Year Built 1979
Annual Tax Amount $5,374
Tax Year 2023
Lot Size 7,405 Sqft
Property Description
Great opportunity for a remodeled home in a convenient SW Portland location! Updated kitchen features slab quartz counters, full tile backsplashes, and stainless steel appliances including built-in microwave & oven range with smooth top induction oven range. Primary suite has renovated bathroom with tile shower, LVP floorng, Toto bidet toilet, white vanity/slab countertop. Functional floorplan with vinyl double-paned windows and newer Carrier heat pump for efficient heating/air conditioning. Large fenced lot has amazing patio area, garden beds, low maintenance turf and storage shed. Spacious two car garage with automatic opener and upgraded epoxy flooring. Newer washer/dryer, refrigerator and Ring doorbell included! Newer roof and crawlspace upgrades recently completed. Tour this fabulous home and find many amenities not expected in this price range! [Home Energy Score = 5. HES Report at https://rpt.greenbuildingregistry.com/hes/OR10187576]
Location
State OR
County Multnomah
Area _148
Rooms
Basement Crawl Space
Interior
Interior Features Ceiling Fan, Garage Door Opener, Laminate Flooring, Luxury Vinyl Plank, Quartz, Washer Dryer, Wood Floors
Heating Forced Air, Heat Pump
Cooling Central Air, Heat Pump
Appliance Dishwasher, Disposal, Free Standing Range, Free Standing Refrigerator, Microwave, Quartz, Solid Surface Countertop, Stainless Steel Appliance
Exterior
Exterior Feature Garden, Patio, Raised Beds, Storm Door, Tool Shed
Garage Attached
Garage Spaces 2.0
Roof Type Composition
Parking Type Driveway
Garage Yes
Building
Lot Description Level
Story 1
Foundation Concrete Perimeter
Sewer Public Sewer
Water Public Water
Level or Stories 1
Schools
Elementary Schools Markham
Middle Schools Jackson
High Schools Ida B Wells
Others
Senior Community No
Acceptable Financing Conventional, FHA, VALoan
Listing Terms Conventional, FHA, VALoan
Read Less
Want to know what your home might be worth? Contact us for a FREE valuation!

Our team is ready to help you sell your home for the highest possible price ASAP







