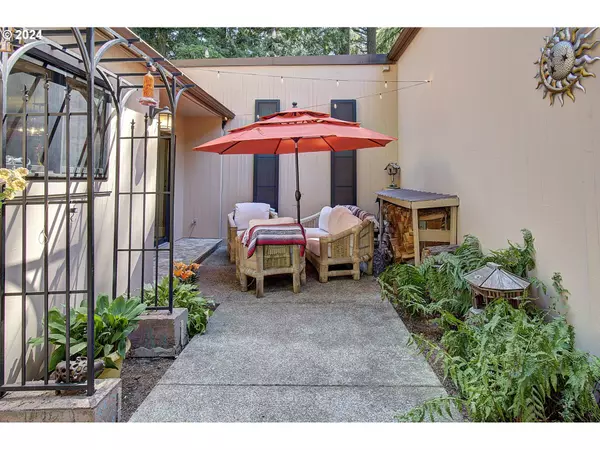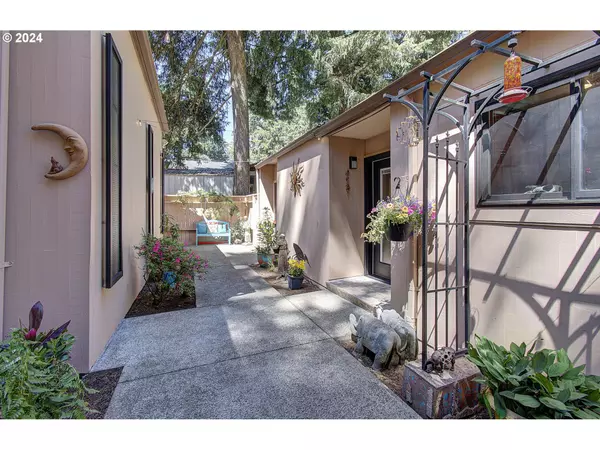Bought with Northwest Realty Source
$425,000
$458,900
7.4%For more information regarding the value of a property, please contact us for a free consultation.
13516 NE 22ND ST Vancouver, WA 98684
3 Beds
2 Baths
1,981 SqFt
Key Details
Sold Price $425,000
Property Type Condo
Sub Type Condominium
Listing Status Sold
Purchase Type For Sale
Square Footage 1,981 sqft
Price per Sqft $214
MLS Listing ID 24074299
Sold Date 08/06/24
Style Daylight Ranch, N W Contemporary
Bedrooms 3
Full Baths 2
Year Built 1972
Annual Tax Amount $3,162
Tax Year 2024
Property Description
Seller Contributions Offered at successful closing, buyer can use dollars towards closing costs and/or prepaids or enjoy over a year of HOA dues. Own a beautifully updated daylight ranch with the added bonus of a 2 car detached garage. Private front courtyard has been tailored for your outside entertaining. Step inside to discover a host of upgrades, windows, sliders, including newer stainless steel appliances, interior and front doors, carpet, paint, laminate flooring, and LED lighting throughout + MORE. Spacious home boasts not one, but two fireplaces upper & lower creating a warm and inviting atmosphere perfect for cozy evenings. The expansive living room features a vaulted ceiling, adding to the sense of space and airiness. Don't miss this opportunity to lock & leave!
Location
State WA
County Clark
Area _22
Rooms
Basement Daylight, Exterior Entry, Finished
Interior
Interior Features Ceiling Fan, Garage Door Opener, High Ceilings, Laminate Flooring, Laundry, Luxury Vinyl Plank, Tile Floor, Vaulted Ceiling, Vinyl Floor, Wallto Wall Carpet, Washer Dryer
Heating Forced Air
Cooling Central Air
Fireplaces Number 2
Fireplaces Type Wood Burning
Appliance Dishwasher, Free Standing Range, Free Standing Refrigerator, Induction Cooktop, Pantry, Plumbed For Ice Maker, Stainless Steel Appliance
Exterior
Exterior Feature Covered Patio, Deck, Patio, Porch, Yard
Garage Detached, Oversized
Garage Spaces 2.0
View Territorial, Trees Woods
Roof Type Composition
Garage Yes
Building
Lot Description Gentle Sloping, Private, Trees, Wooded
Story 2
Foundation Concrete Perimeter
Sewer Public Sewer
Water Public Water
Level or Stories 2
Schools
Elementary Schools Hearthwood
Middle Schools Cascade
High Schools Evergreen
Others
Senior Community No
Acceptable Financing Cash, Conventional, FHA, VALoan
Listing Terms Cash, Conventional, FHA, VALoan
Read Less
Want to know what your home might be worth? Contact us for a FREE valuation!

Our team is ready to help you sell your home for the highest possible price ASAP







