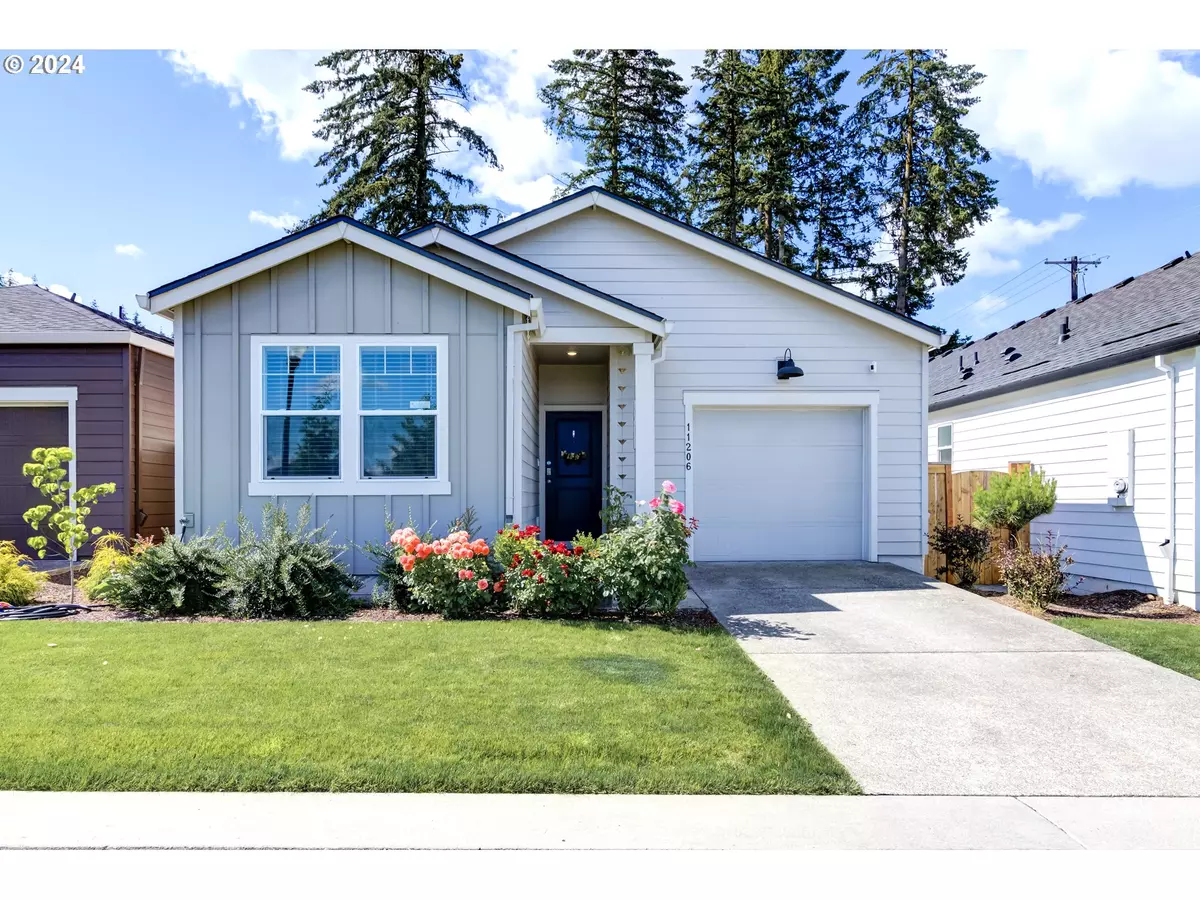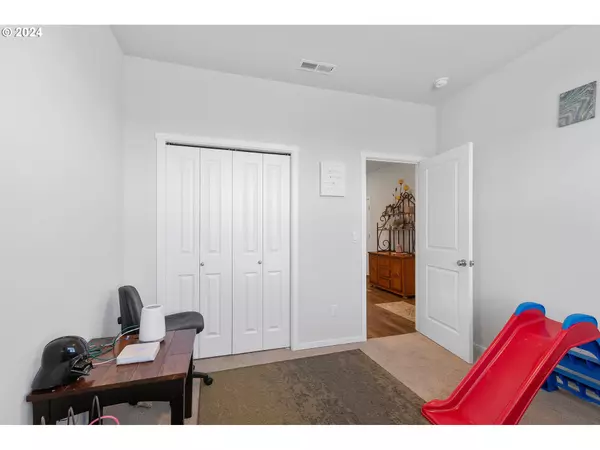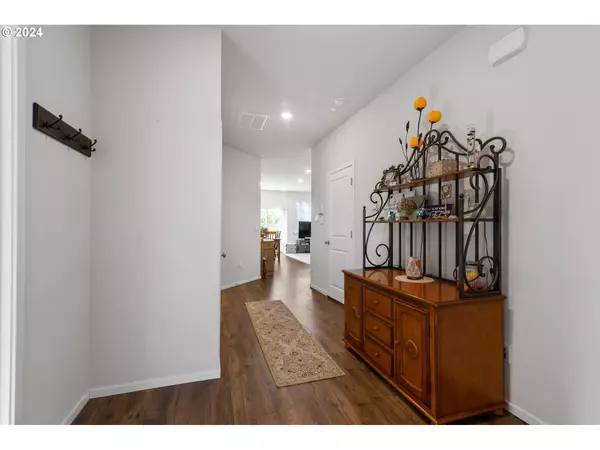Bought with Knipe Realty ERA Powered
$390,000
$395,000
1.3%For more information regarding the value of a property, please contact us for a free consultation.
11206 NE 16TH ST Vancouver, WA 98684
2 Beds
2 Baths
1,102 SqFt
Key Details
Sold Price $390,000
Property Type Single Family Home
Sub Type Single Family Residence
Listing Status Sold
Purchase Type For Sale
Square Footage 1,102 sqft
Price per Sqft $353
MLS Listing ID 24086673
Sold Date 08/02/24
Style Stories1, Ranch
Bedrooms 2
Full Baths 2
Condo Fees $95
HOA Fees $95/mo
Year Built 2021
Annual Tax Amount $3,477
Tax Year 2024
Lot Size 2,613 Sqft
Property Description
Welcome home to this charming and spacious 2-bedroom, 2-bathroom property. Perfect for First-time home buyers or those looking to downsize. The open-concept kitchen, great room, and dining area create an inviting space for entertaining and everyday living. The kitchen boasts quartz countertops, stainless steel appliances including fridge, and a pantry for ample storage. The primary bedroom features a full bath and walk-in closet, providing a private retreat. Outside, you'll find a small patio for relaxing and enjoying low-maintenance living. Conveniently located just minutes from the freeway and shopping, this home offers both comfort and convenience. Don't miss out on this delightful property!
Location
State WA
County Clark
Area _22
Zoning R-22
Rooms
Basement Crawl Space
Interior
Interior Features Garage Door Opener, High Speed Internet, Laminate Flooring, Laundry, Quartz, Soaking Tub, Washer Dryer
Heating Forced Air, Mini Split
Cooling Central Air, Mini Split
Appliance Convection Oven, Disposal, E N E R G Y S T A R Qualified Appliances, Free Standing Range, Free Standing Refrigerator, Island, Microwave, Pantry, Quartz, Solid Surface Countertop, Stainless Steel Appliance
Exterior
Exterior Feature Patio, Porch, Yard
Garage Attached, Oversized
Garage Spaces 1.0
View Seasonal
Roof Type Composition,Shingle
Garage Yes
Building
Lot Description Level
Story 1
Foundation Concrete Perimeter
Sewer Public Sewer
Water Public Water
Level or Stories 1
Schools
Elementary Schools Fircrest
Middle Schools Cascade
High Schools Evergreen
Others
Senior Community No
Acceptable Financing Cash, Conventional, FHA, VALoan
Listing Terms Cash, Conventional, FHA, VALoan
Read Less
Want to know what your home might be worth? Contact us for a FREE valuation!

Our team is ready to help you sell your home for the highest possible price ASAP







