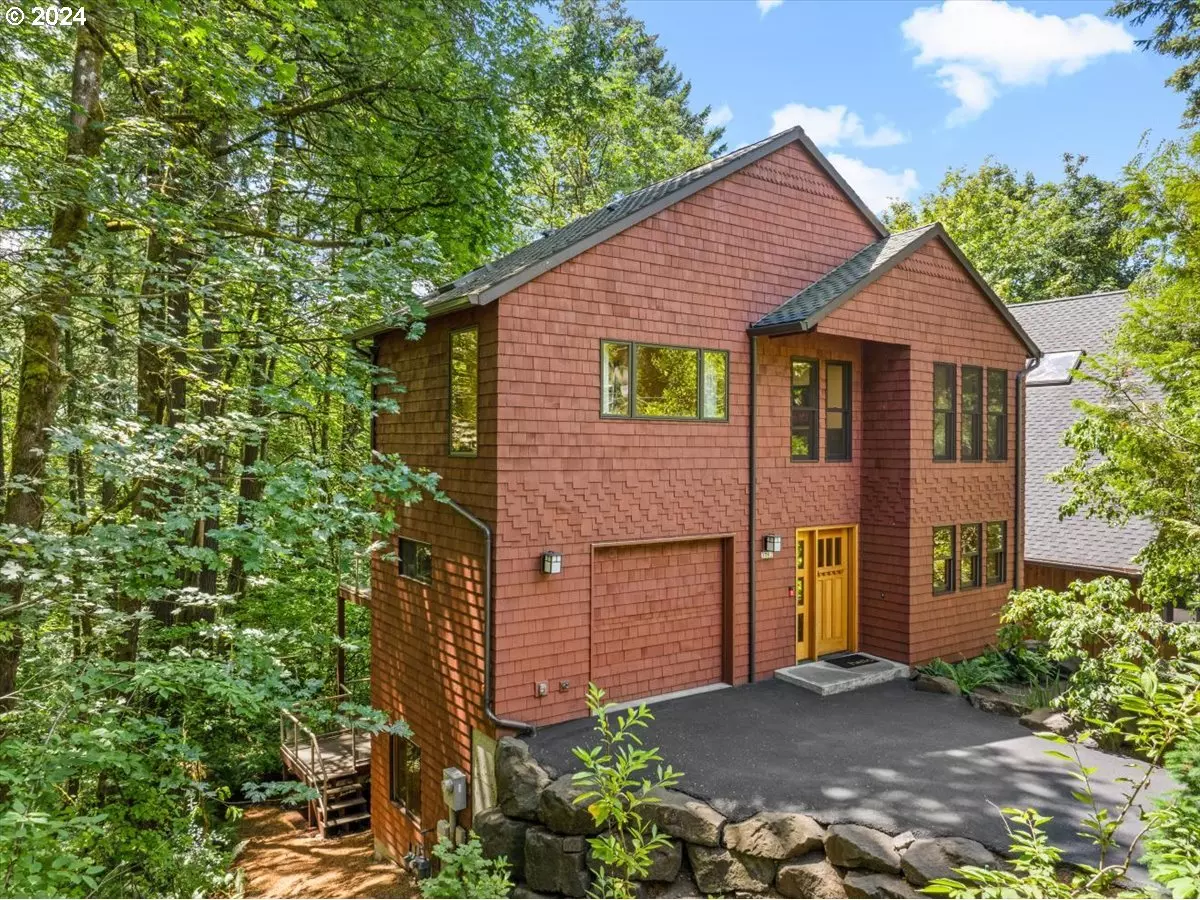Bought with Windermere Realty Trust
$780,000
$765,000
2.0%For more information regarding the value of a property, please contact us for a free consultation.
3702 SW SWEETBRIAR DR Portland, OR 97221
3 Beds
2.1 Baths
2,201 SqFt
Key Details
Sold Price $780,000
Property Type Single Family Home
Sub Type Single Family Residence
Listing Status Sold
Purchase Type For Sale
Square Footage 2,201 sqft
Price per Sqft $354
Subdivision Sweetbriar Woods
MLS Listing ID 24236180
Sold Date 08/02/24
Style Custom Style
Bedrooms 3
Full Baths 2
Year Built 2006
Annual Tax Amount $12,476
Tax Year 2023
Lot Size 3,484 Sqft
Property Description
Craftsman style treehouse nestled in the headwater area of Fanno Creek, surrounded by Sweetbriar Woods, a forested greenspace privately owned by four homes. The home is a collaboration between local builder/preservationist Rick Michaelson and builder Rob Phillips resulting in a modern Pacific NW Hideaway. Large wood pane windows on all three floors capture 260-degree views of the forest. 2,201 Sq Ft with 3 bedrooms and 2.5 bathrooms. Main level kitchen and great room with high ceilings and exposed wood beam. Top floor with a 3-sided floating primary suite loft, Doug Fir hardwood floors, and glass panel railings to capture the view. Large walk-in closet, washer/dryer and sunny den/office. Lower-level features guest bedroom suite with fireplace and private deck plus spacious 3rd bedroom and second washer/dryer hookup. A truly magical home centrally located in Portland's West Hills. Walk to Council Crest and easy commute to OHSU,Nike & Downtown. Easy access to HWY 26,NW 23rd Street, The Pearl and Hillsdale.
Location
State OR
County Multnomah
Area _148
Rooms
Basement Daylight, Finished, Full Basement
Interior
Interior Features Central Vacuum, Garage Door Opener, Granite, Hardwood Floors, High Ceilings, Laundry, Skylight, Soaking Tub, Vaulted Ceiling, Washer Dryer
Heating Forced Air90
Cooling Air Conditioning Ready
Fireplaces Number 2
Fireplaces Type Gas
Appliance Dishwasher, Disposal, Free Standing Range, Granite, Microwave, Quartz, Stainless Steel Appliance
Exterior
Exterior Feature Covered Deck, Deck
Garage Attached, ExtraDeep
Garage Spaces 1.0
View Park Greenbelt, Seasonal, Trees Woods
Roof Type Composition
Parking Type Driveway, Off Street
Garage Yes
Building
Lot Description Corner Lot, Cul_de_sac, Gentle Sloping, Green Belt, Trees, Wooded
Story 3
Foundation Concrete Perimeter
Sewer Public Sewer
Water Public Water
Level or Stories 3
Schools
Elementary Schools Bridlemile
Middle Schools Robert Gray
High Schools Ida B Wells
Others
Senior Community No
Acceptable Financing Cash, Conventional
Listing Terms Cash, Conventional
Read Less
Want to know what your home might be worth? Contact us for a FREE valuation!

Our team is ready to help you sell your home for the highest possible price ASAP







