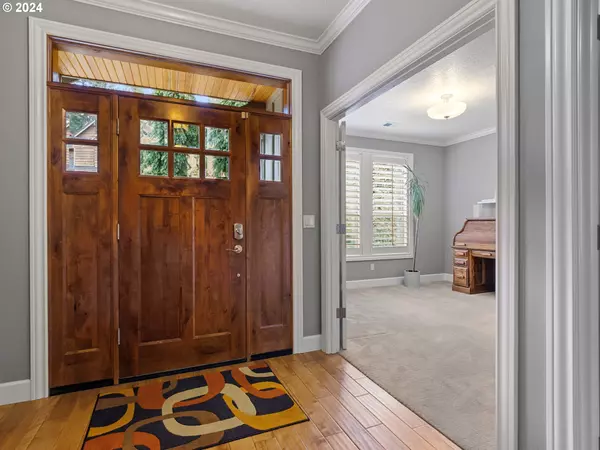Bought with Real Broker
$675,000
$698,500
3.4%For more information regarding the value of a property, please contact us for a free consultation.
2746 SE ELLIOTT DR Gresham, OR 97080
4 Beds
2.1 Baths
2,635 SqFt
Key Details
Sold Price $675,000
Property Type Single Family Home
Sub Type Single Family Residence
Listing Status Sold
Purchase Type For Sale
Square Footage 2,635 sqft
Price per Sqft $256
Subdivision Deer Glen
MLS Listing ID 24183692
Sold Date 08/02/24
Style Daylight Ranch
Bedrooms 4
Full Baths 2
Condo Fees $160
HOA Fees $53/qua
Year Built 2014
Annual Tax Amount $5,335
Tax Year 2023
Lot Size 7,840 Sqft
Property Description
Fabulous home in sought after Deer Glen neighborhood of Gresham! Peaceful views of the preserved forest/green space from all living areas and most rooms in the home. Numerous custom upgrades and features include high ceilings, built-in bookcases, hardwood floors, primary ensuite with spacious bathroom including a soaking tub, cozy gas fireplace, plantation shutters, custom landscaping with drip irrigation, gourmet kitchen, beautiful composite deck, and covered lower deck. Close proximity to Persimmon Country Club and Hogan Butte Nature Park. Don't miss this one!
Location
State OR
County Multnomah
Area _144
Rooms
Basement Crawl Space, Daylight, Finished
Interior
Interior Features Ceiling Fan, Granite, Hardwood Floors, Laundry, Washer Dryer
Heating Forced Air95 Plus
Cooling Central Air
Fireplaces Number 1
Fireplaces Type Gas
Appliance Builtin Oven, Builtin Refrigerator, Convection Oven, Cook Island, Dishwasher, Gas Appliances, Granite, Microwave, Solid Surface Countertop, Stainless Steel Appliance
Exterior
Exterior Feature Covered Deck, Deck, Gas Hookup, Security Lights
Garage Attached, ExtraDeep
Garage Spaces 2.0
View Territorial, Trees Woods
Roof Type Composition
Parking Type Driveway
Garage Yes
Building
Lot Description Private, Trees
Story 2
Sewer Public Sewer
Water Public Water
Level or Stories 2
Schools
Elementary Schools East Gresham
Middle Schools Dexter Mccarty
High Schools Gresham
Others
Senior Community No
Acceptable Financing Cash, Conventional, FHA, VALoan
Listing Terms Cash, Conventional, FHA, VALoan
Read Less
Want to know what your home might be worth? Contact us for a FREE valuation!

Our team is ready to help you sell your home for the highest possible price ASAP







