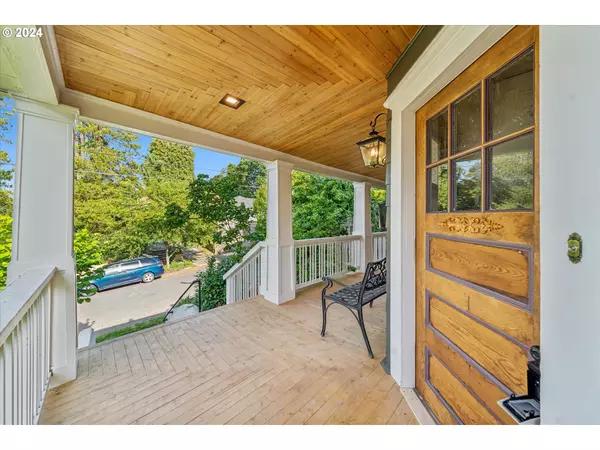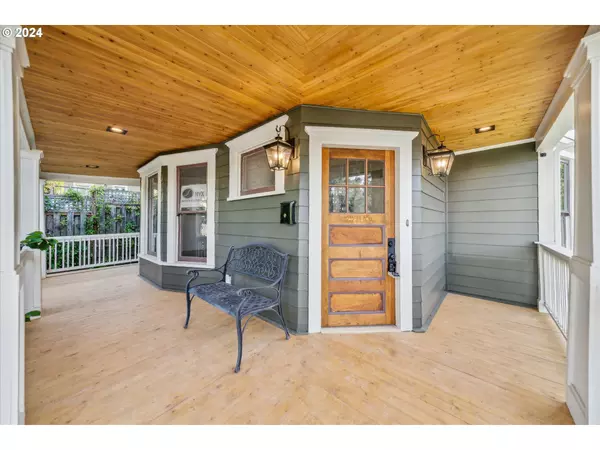Bought with Hustle & Heart Homes
$589,900
$589,900
For more information regarding the value of a property, please contact us for a free consultation.
4404 NE 8TH AVE Portland, OR 97211
3 Beds
2 Baths
1,603 SqFt
Key Details
Sold Price $589,900
Property Type Single Family Home
Sub Type Single Family Residence
Listing Status Sold
Purchase Type For Sale
Square Footage 1,603 sqft
Price per Sqft $367
Subdivision King
MLS Listing ID 24642960
Sold Date 08/01/24
Style Stories1, Craftsman
Bedrooms 3
Full Baths 2
Year Built 1906
Annual Tax Amount $1,424
Tax Year 2023
Lot Size 5,227 Sqft
Property Description
This charming 1906 craftsman home is one level and it has been renovated to restore its original character. Many updates were made to put your mind at ease. Including a brand new Hardie board siding, new paint inside and out, new SS appliances, restored original hardwood floors and painted them, a new furnace, new electrical wiring and main breaker panel, new plumbing, repaired sewer line, new insulation in attic and crawlspace, new vapor barrier, roof has been professionally serviced. The front yard has been landscaped and features a stunning front porch. The fully fenced backyard is surrounded by beautiful flowering trees. It's a blank slate ready for the next buyer to create a secret garden or relaxing getaway of their choosing. This home is a must see if you appreciate community, craftsmanship, and historical charm.
Location
State OR
County Multnomah
Area _142
Rooms
Basement Crawl Space
Interior
Interior Features Hardwood Floors, High Ceilings, Laundry, Reclaimed Material, Soaking Tub, Tile Floor
Heating Forced Air90, Wall Heater
Cooling Air Conditioning Ready
Appliance Dishwasher, Disposal, Free Standing Range, Free Standing Refrigerator, Range Hood, Stainless Steel Appliance
Exterior
Exterior Feature Deck, Fenced, Garden, Porch, Raised Beds, Yard
View City
Roof Type Composition,Shingle
Garage No
Building
Lot Description Gentle Sloping
Story 1
Foundation Concrete Perimeter
Sewer Public Sewer
Water Public Water
Level or Stories 1
Schools
Elementary Schools Sabin
Middle Schools Harriet Tubman
High Schools Jefferson
Others
Senior Community No
Acceptable Financing Cash, Conventional, FHA, VALoan
Listing Terms Cash, Conventional, FHA, VALoan
Read Less
Want to know what your home might be worth? Contact us for a FREE valuation!

Our team is ready to help you sell your home for the highest possible price ASAP







