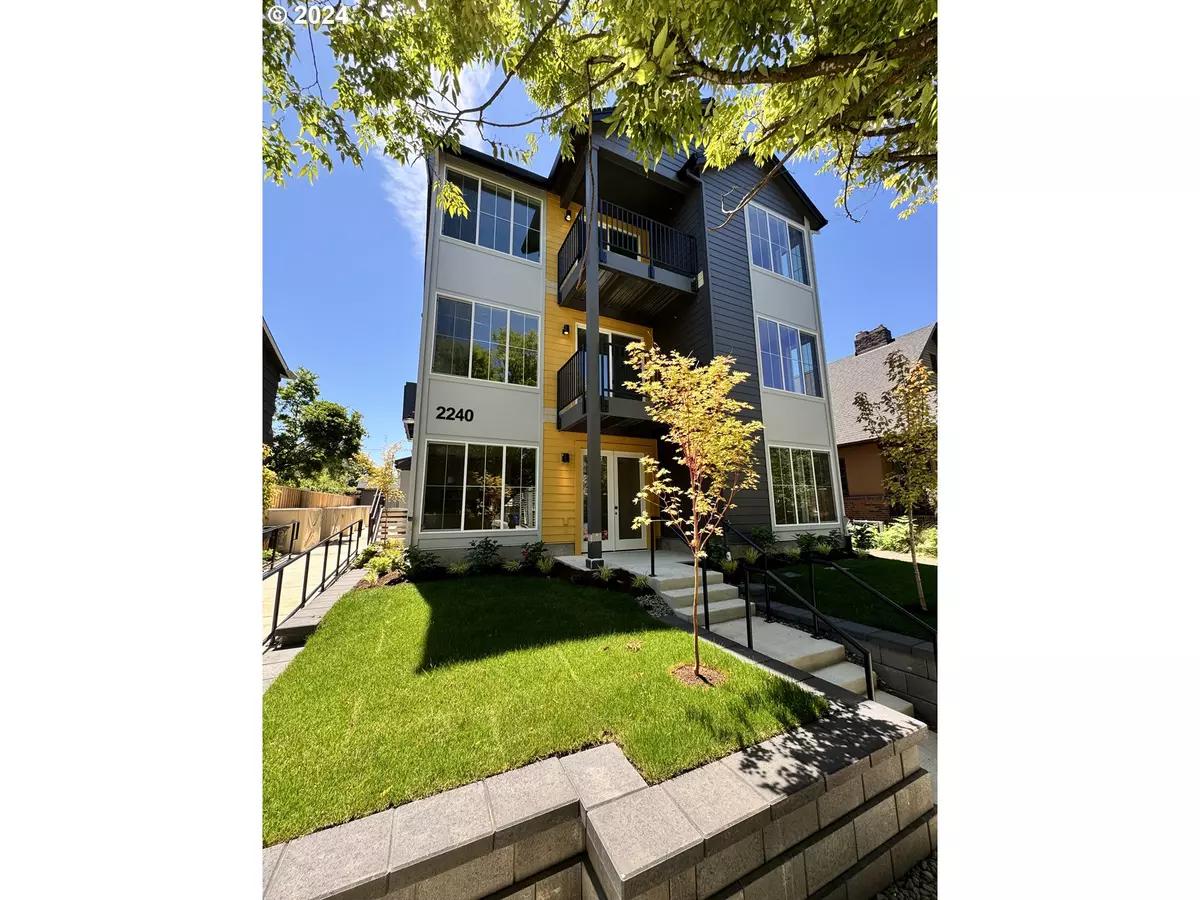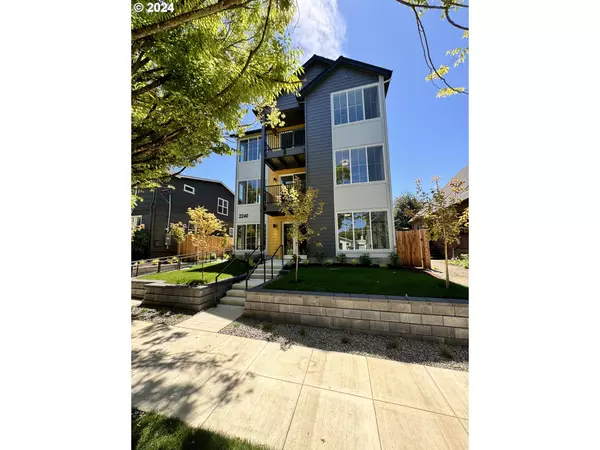Bought with Think Real Estate
$389,900
$389,900
For more information regarding the value of a property, please contact us for a free consultation.
2240 SE CARUTHERS ST #102 Portland, OR 97214
2 Beds
2 Baths
920 SqFt
Key Details
Sold Price $389,900
Property Type Condo
Sub Type Condominium
Listing Status Sold
Purchase Type For Sale
Square Footage 920 sqft
Price per Sqft $423
Subdivision Hosford Abernethy
MLS Listing ID 24489995
Sold Date 07/31/24
Style Contemporary, Modern
Bedrooms 2
Full Baths 2
Condo Fees $176
HOA Fees $176/mo
Year Built 2024
Tax Year 2023
Property Description
Brand new, turn key luxury condo building featuring all of the modern details and conveniences by Street of Dreams builder Everett Custom Homes. Open concept, high end finishes, high ceilings, custom built-ins, slab quartz countertops, and stainless steel appliances. All appliances are included. Sustainable, energy efficient, and quality craftsmanship built to perfection. Spacious, landscaped private backyard. Walker and Bikers paradise with walk score of 95 and bike score of 98. Each home has a bike storage unit included. Great location and friendly neighborhood! Walk to nice parks, schools, restaurants and shops on Division! Investors are welcome! Don't miss this opportunity to make this beautiful home your own! **Summer incentive available for a limited time!** Homes are just finishing this week. Interior photos are of a similar home.
Location
State OR
County Multnomah
Area _143
Zoning RM2
Interior
Interior Features High Ceilings, Laundry, Luxury Vinyl Plank, Luxury Vinyl Tile, Quartz, Sprinkler, Washer Dryer
Heating Mini Split
Cooling Mini Split
Appliance Builtin Oven, Builtin Range, Dishwasher, E N E R G Y S T A R Qualified Appliances, Free Standing Refrigerator, Island, Microwave, Pantry, Quartz, Stainless Steel Appliance
Exterior
Exterior Feature Covered Arena, Patio, Porch, Security Lights, Sprinkler, Yard
View Territorial
Roof Type Composition
Parking Type On Street
Garage No
Building
Lot Description Commons, Private, Trees
Story 1
Foundation Slab
Sewer Public Sewer
Water Public Water
Level or Stories 1
Schools
Elementary Schools Abernethy
Middle Schools Hosford
High Schools Cleveland
Others
Senior Community No
Acceptable Financing Cash, Conventional, FHA, VALoan
Listing Terms Cash, Conventional, FHA, VALoan
Read Less
Want to know what your home might be worth? Contact us for a FREE valuation!

Our team is ready to help you sell your home for the highest possible price ASAP







