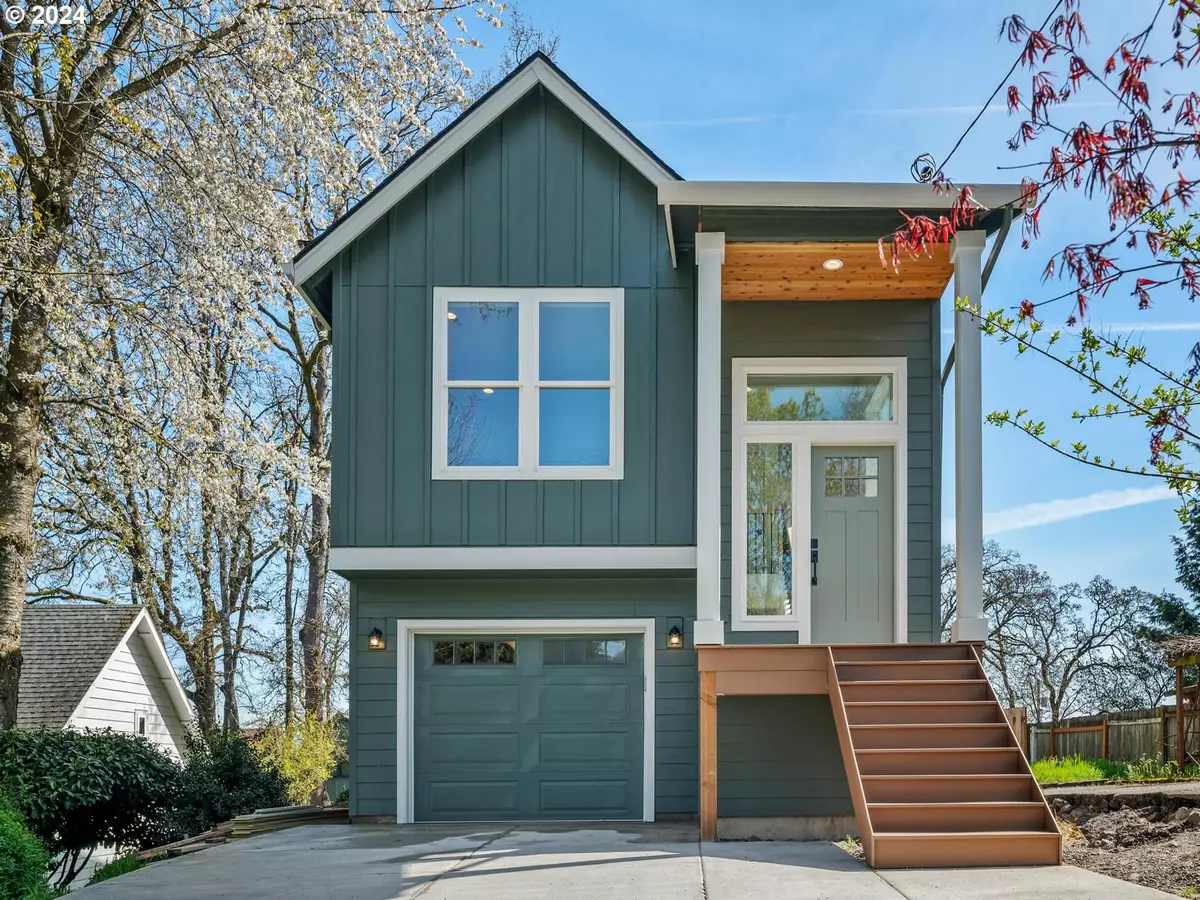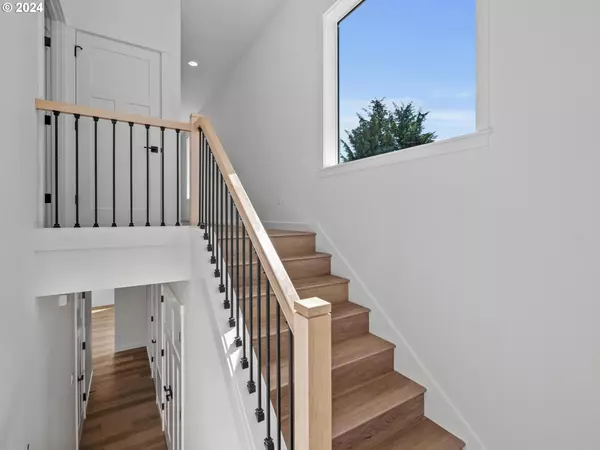Bought with Premiere Property Group, LLC
$500,000
$500,000
For more information regarding the value of a property, please contact us for a free consultation.
254 N 1ST ST St Helens, OR 97051
3 Beds
2.1 Baths
1,466 SqFt
Key Details
Sold Price $500,000
Property Type Single Family Home
Sub Type Single Family Residence
Listing Status Sold
Purchase Type For Sale
Square Footage 1,466 sqft
Price per Sqft $341
MLS Listing ID 24520520
Sold Date 07/31/24
Style Stories2, Traditional
Bedrooms 3
Full Baths 2
Year Built 2024
Annual Tax Amount $454
Tax Year 2022
Lot Size 5,662 Sqft
Property Description
This brand-new construction offers the perfect blend of modern luxury and natural beauty, nestled on a secluded lot in St. Helens.As you step inside, you're greeted by an abundance of natural light flooding the open-concept space, creating an inviting atmosphere that seamlessly connects with the breathtaking views outside. The heart of the home features a spacious living area, perfect for entertaining guests or enjoying cozy quiet evenings. Retreat to the master suite, complete with its own private bathroom located on the main floor. Two additional bedrooms offer comfort and versatility, ideal for guests or a home office on the lower level.Outside, the expansive deck provides the perfect spot for dining or simply unwinding as you soak in the natural beauty that surrounds you. Whether it's sipping your morning coffee or watching the sunset paint the sky with hues of orange and pink, every moment spent here feels like a retreat.With easy access to outdoor recreational activities and just a short drive to amenities and downtown activities, this is more than a home?it's a lifestyle.
Location
State OR
County Columbia
Area _155
Rooms
Basement Crawl Space
Interior
Interior Features Garage Door Opener, High Ceilings, Laundry, Luxury Vinyl Plank, Quartz
Heating Forced Air
Cooling Central Air
Appliance Dishwasher, Disposal, Free Standing Gas Range, Island, Microwave, Quartz, Stainless Steel Appliance
Exterior
Exterior Feature Covered Patio, Deck, Porch, Yard
Parking Features Attached
Garage Spaces 1.0
View Mountain, River
Roof Type Composition
Garage Yes
Building
Lot Description Flag Lot, Gentle Sloping
Story 2
Sewer Public Sewer
Water Public Water
Level or Stories 2
Schools
Elementary Schools Lewis & Clark
Middle Schools St Helens
High Schools St Helens
Others
Senior Community Yes
Acceptable Financing Cash, Conventional, FHA, VALoan
Listing Terms Cash, Conventional, FHA, VALoan
Read Less
Want to know what your home might be worth? Contact us for a FREE valuation!

Our team is ready to help you sell your home for the highest possible price ASAP







