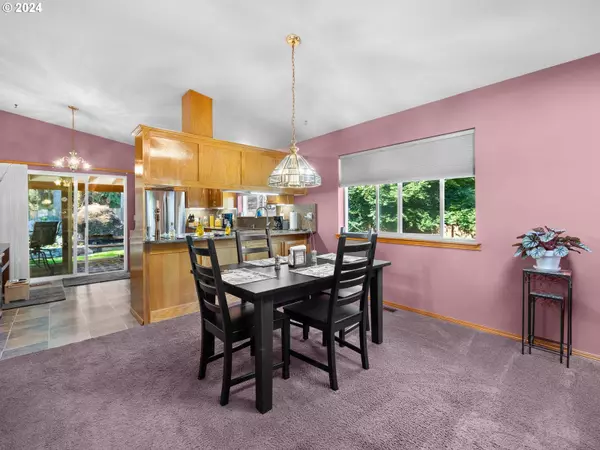Bought with John L. Scott Portland Metro
$453,000
$459,000
1.3%For more information regarding the value of a property, please contact us for a free consultation.
40300 MCCORMICK CT Sandy, OR 97055
3 Beds
2 Baths
1,314 SqFt
Key Details
Sold Price $453,000
Property Type Single Family Home
Sub Type Single Family Residence
Listing Status Sold
Purchase Type For Sale
Square Footage 1,314 sqft
Price per Sqft $344
MLS Listing ID 24572767
Sold Date 07/30/24
Style Stories1, Traditional
Bedrooms 3
Full Baths 2
Year Built 1995
Annual Tax Amount $3,106
Tax Year 2023
Property Description
Charming move in ready home within walking distance to the heart of Sandy Oregon. This 3 bedroom, 2 bath features quartz counter tops, high quality cabinets, skylights for abundant natural light, newer paint, A/C Heat pump and efficient gas furnace to keep you warm or cool. The private backyard is perfect for entertaining and BBQs. The covered deck provides year around outdoor living. terraced flower/garden beds for your green thumb projects. Hard to find RV or side parking, cul-de-sac keeps you secluded.seller is willing to give credit for new flooring/ and or closing cost.
Location
State OR
County Clackamas
Area _144
Rooms
Basement Crawl Space
Interior
Interior Features High Speed Internet, Laundry, Skylight, Tile Floor, Vaulted Ceiling, Wallto Wall Carpet
Heating Forced Air
Cooling Central Air, Heat Pump
Fireplaces Number 1
Fireplaces Type Gas
Appliance Dishwasher, Free Standing Range, Quartz, Range Hood, Stainless Steel Appliance
Exterior
Exterior Feature Covered Deck, Fenced, Porch, Raised Beds, R V Parking, Tool Shed, Yard
Garage Attached
Garage Spaces 2.0
View Seasonal
Roof Type Composition
Parking Type Driveway, R V Access Parking
Garage Yes
Building
Lot Description Cul_de_sac, Secluded
Story 1
Foundation Concrete Perimeter
Sewer Public Sewer
Water Public Water
Level or Stories 1
Schools
Elementary Schools Firwood
Middle Schools Cedar Ridge
High Schools Sandy
Others
Senior Community No
Acceptable Financing Cash, Conventional, FHA, USDALoan, VALoan
Listing Terms Cash, Conventional, FHA, USDALoan, VALoan
Read Less
Want to know what your home might be worth? Contact us for a FREE valuation!

Our team is ready to help you sell your home for the highest possible price ASAP







