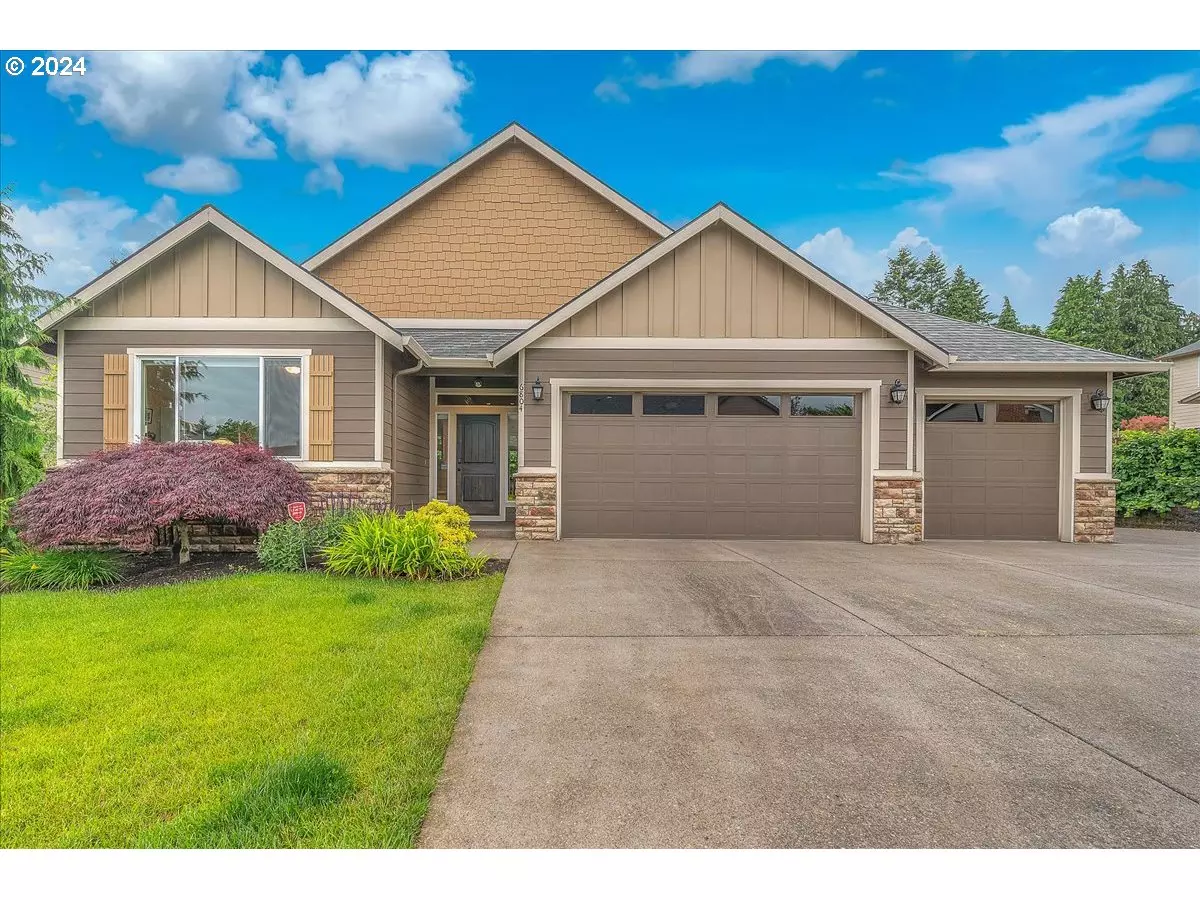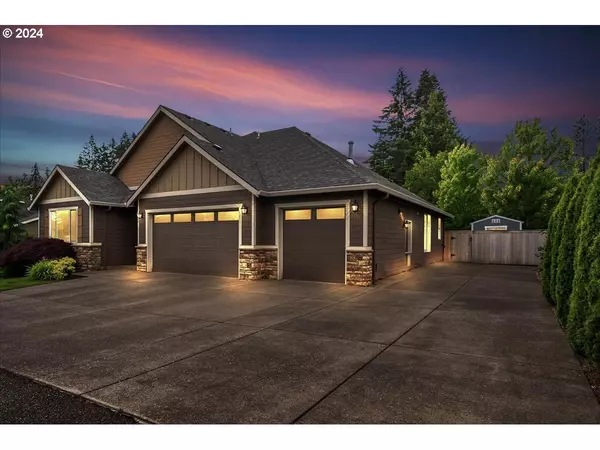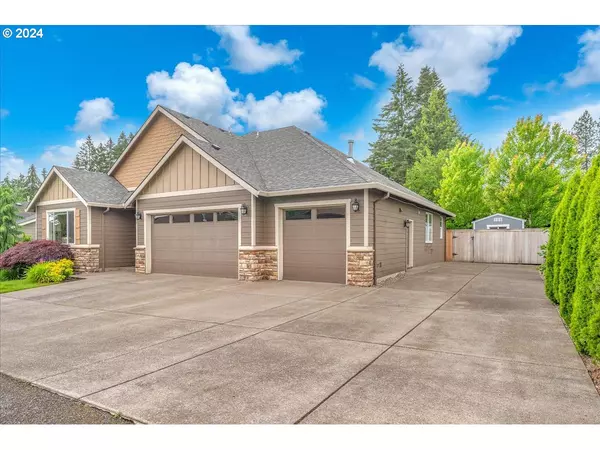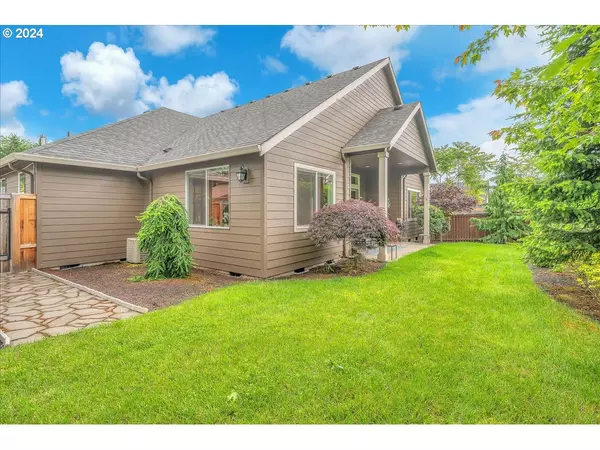Bought with Kelly Right Real Estate Vancouver
$695,000
$695,000
For more information regarding the value of a property, please contact us for a free consultation.
6804 NE 69TH CIR Vancouver, WA 98661
3 Beds
3 Baths
2,271 SqFt
Key Details
Sold Price $695,000
Property Type Single Family Home
Sub Type Single Family Residence
Listing Status Sold
Purchase Type For Sale
Square Footage 2,271 sqft
Price per Sqft $306
Subdivision Green Meadows
MLS Listing ID 24672625
Sold Date 07/26/24
Style Stories1, Ranch
Bedrooms 3
Full Baths 3
Year Built 2016
Annual Tax Amount $6,156
Tax Year 2024
Lot Size 7,840 Sqft
Property Description
Step into luxurious living with this exquisite single-level 3 bed, 3 bath home with 2271 Sqft that was meticulously crafted in 2016 adorning custom finishes throughout that sits on corner lot of private road. The grand foyer welcomes you in with the first bedroom (office or den) to your left that has beautiful hardwoods and walk-in closet, then into an expansive great room featuring soaring ceilings, a bank of huge windows pouring in the natural light and built-in shelves surrounding a cozy gas fireplace with stylish ceiling fan . The open concept design flows seamlessly into the gourmet kitchen with top-of-the-line stainless steel appliances including a gas range, a convenient walk-in pantry, and an oversized island and eating bar, all countertops featuring dark leathered granite that are a joy to observe and touch. Retreat to the spacious primary suite, a haven of tranquility with a generous 12x10 walk-in closet and a 12X10 spa-like ensuite bathroom, complete with a duel vanity, quartz countertops, luxurious soaking tub and separate tile shower. The second bedroom suite offers comfort and convenience, featuring an attached bathroom with quartz countertops and a Kohler walk-in tub for easy access and convenience. Large laundry room with washer and dryer, cabinets and sink lead into the expansive 3 car garage that houses the tankless H2O, Kinetico Premier Water Softener and a hidden Tracker safe bolted to floor. Step outside to gorgeous landscaping surrounding the home, a private fenced backyard with an 8X10 Premier Ranch Tuff Shed converted into workshop with power. All appliances included Washer/Dryer and freezer in garage included in sale. Incredible location less than two miles from Costco, Highways, shopping and restaurants. There is so much to love about this amazing home. Contact me to schedule your private tour today!
Location
State WA
County Clark
Area _21
Zoning R9
Rooms
Basement Crawl Space
Interior
Interior Features Ceiling Fan, Central Vacuum, Engineered Hardwood, Hardwood Floors, High Ceilings, High Speed Internet, Laundry, Quartz, Tile Floor, Wallto Wall Carpet, Washer Dryer, Wood Floors
Heating Forced Air
Cooling Central Air
Fireplaces Number 1
Fireplaces Type Gas
Appliance Builtin Range, Builtin Refrigerator, Dishwasher, Disposal, Gas Appliances, Granite, Island, Microwave, Pantry, Plumbed For Ice Maker, Stainless Steel Appliance, Tile
Exterior
Exterior Feature Covered Patio, Fenced, Private Road, R V Parking, R V Boat Storage, Security Lights, Sprinkler, Workshop, Yard
Garage Attached
Garage Spaces 3.0
Roof Type Composition
Garage Yes
Building
Lot Description Level, Private
Story 1
Foundation Concrete Perimeter
Sewer Public Sewer
Water Public Water
Level or Stories 1
Schools
Elementary Schools Walnut Grove
Middle Schools Gaiser
High Schools Fort Vancouver
Others
Senior Community No
Acceptable Financing Cash, Conventional, FHA, VALoan
Listing Terms Cash, Conventional, FHA, VALoan
Read Less
Want to know what your home might be worth? Contact us for a FREE valuation!

Our team is ready to help you sell your home for the highest possible price ASAP







