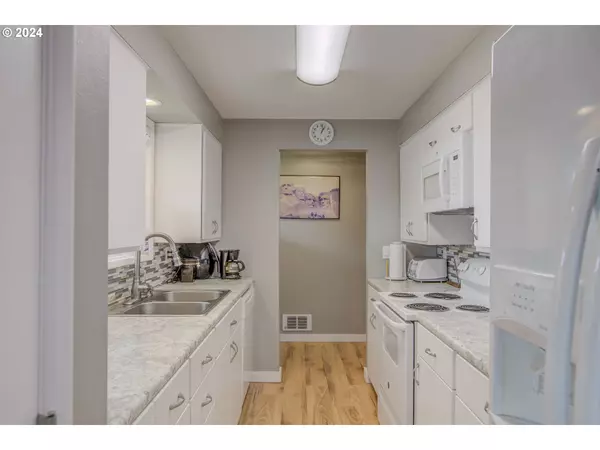Bought with eXp Realty, LLC
$315,000
$315,000
For more information regarding the value of a property, please contact us for a free consultation.
167 SHERWOOD DR Sutherlin, OR 97479
3 Beds
2 Baths
1,142 SqFt
Key Details
Sold Price $315,000
Property Type Single Family Home
Sub Type Single Family Residence
Listing Status Sold
Purchase Type For Sale
Square Footage 1,142 sqft
Price per Sqft $275
MLS Listing ID 24132407
Sold Date 07/24/24
Style Stories1, Ranch
Bedrooms 3
Full Baths 2
Year Built 1967
Annual Tax Amount $1,412
Tax Year 2023
Lot Size 4,356 Sqft
Property Description
Welcome to your new home in the heart of Sutherlin, Oregon! This one-story ranch-style residence offers 1,142 square feet of comfortable living space, perfect for first-time home buyers, growing families, or savvy investors looking to add a rental property to their portfolio. Featuring three bedrooms and two baths, this home is designed for convenience and comfort. The cozy living area boasts a wood-burning stove, ideal for those chilly Oregon evenings, and a modern mini-split system to keep you comfortable year-round. The kitchen is equipped with a free-standing range, refrigerator, and a pantry, making meal prep a breeze. Plus, the washer and dryer are included for your convenience. Step outside to enjoy the covered patio and fully fenced yard, perfect for outdoor gatherings and safe play for children and pets. Inside, you'll find a blend of wall-to-wall carpet and laminate flooring, offering both comfort and easy maintenance. Schedule your private showing today!
Location
State OR
County Douglas
Area _256
Zoning R1
Rooms
Basement Crawl Space
Interior
Interior Features Garage Door Opener, Laminate Flooring, Wallto Wall Carpet, Washer Dryer
Heating Mini Split, Wood Stove, Zoned
Cooling Mini Split
Fireplaces Number 1
Fireplaces Type Wood Burning
Appliance Free Standing Range, Free Standing Refrigerator, Microwave, Pantry
Exterior
Exterior Feature Covered Patio, Fenced, Yard
Parking Features Attached
Garage Spaces 2.0
Roof Type Composition
Garage Yes
Building
Lot Description Level
Story 1
Foundation Concrete Perimeter
Sewer Public Sewer
Water Public Water
Level or Stories 1
Schools
Elementary Schools East Sutherlin
Middle Schools Sutherlin
High Schools Sutherlin
Others
Senior Community No
Acceptable Financing Cash, FHA, USDALoan, VALoan
Listing Terms Cash, FHA, USDALoan, VALoan
Read Less
Want to know what your home might be worth? Contact us for a FREE valuation!

Our team is ready to help you sell your home for the highest possible price ASAP







