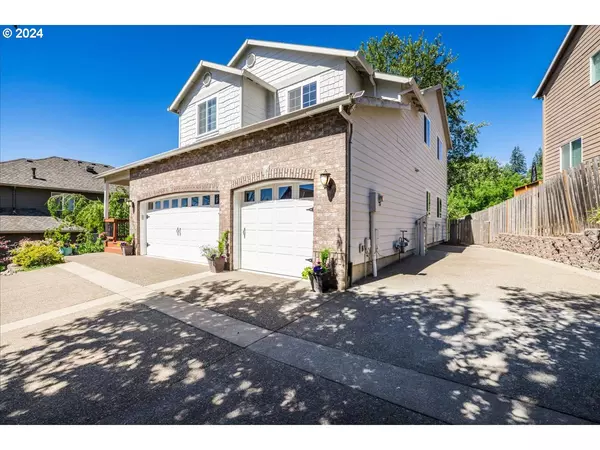Bought with Keller Williams Realty Professionals
$665,000
$665,000
For more information regarding the value of a property, please contact us for a free consultation.
15257 SW TURNAGAIN DR Portland, OR 97224
4 Beds
2.1 Baths
2,445 SqFt
Key Details
Sold Price $665,000
Property Type Single Family Home
Sub Type Single Family Residence
Listing Status Sold
Purchase Type For Sale
Square Footage 2,445 sqft
Price per Sqft $271
Subdivision Turnagain Heights
MLS Listing ID 24555344
Sold Date 07/24/24
Style Stories2, Traditional
Bedrooms 4
Full Baths 2
Year Built 2000
Annual Tax Amount $6,769
Tax Year 2023
Lot Size 7,405 Sqft
Property Description
Classic traditional offering 4 bedrooms, plus den and 3 car garage. Luxury vinyl flooring throughout the main level that flows into a main level versatile den/office with serene views of the lush greenspace. The open kitchen floorplan seamlessly connects to the dining and family room,great for large gatherings. Enjoy cozy evenings by the family room fireplace and slider out to deck.Step outside to your private backyard oasis, which backs up to a tranquil greenspace. Secluded feel in backyard up against greenspace & shade trees. The deck and side yard offer ample space for outdoor entertaining, gardening, or simply unwinding. Car enthusiasts and hobbyists will appreciate the expansive 3-car garage, complete with abundant storage and shelving. Additionally, there's a generous side parking area (12 feet wide), perfect for an RV or trailer. The primary suite is a true retreat, featuring an oversized layout and a charming gas fireplace for added warmth and comfort. The fully renovated primary bathroom offers modern luxury and captivating views out window. Bathroom has soaking tub, dual vanity, tile shower and so much more. Glass door to shower in primary to be installed soon. Primary suite closet is cedar lined. Tile floors in bathrooms. Close to schools, shopping, Trader Joes, progress Ridge or Bridgeport Mall. This home is move-in ready, with the refrigerator, washer, dryer, and an exterior storage box all included for your convenience. On a no outlet road. Don't miss the opportunity to make this exceptional property your own.
Location
State OR
County Washington
Area _151
Rooms
Basement Crawl Space
Interior
Interior Features Ceiling Fan, Granite, Laminate Flooring, Laundry, Luxury Vinyl Plank, Wallto Wall Carpet
Heating Forced Air
Cooling Central Air
Fireplaces Number 2
Fireplaces Type Gas
Appliance Builtin Oven, Convection Oven, Dishwasher, Disposal, Gas Appliances, Granite, Island, Microwave, Stainless Steel Appliance
Exterior
Exterior Feature Deck, Fenced, Patio, R V Parking, Sprinkler, Yard
Garage Attached
Garage Spaces 3.0
View Mountain, Valley
Roof Type Composition
Garage Yes
Building
Lot Description Green Belt, Level, Sloped
Story 2
Foundation Concrete Perimeter
Sewer Public Sewer
Water Public Water
Level or Stories 2
Schools
Elementary Schools Alberta Rider
Middle Schools Twality
High Schools Tualatin
Others
Senior Community No
Acceptable Financing Cash, Conventional, FHA, VALoan
Listing Terms Cash, Conventional, FHA, VALoan
Read Less
Want to know what your home might be worth? Contact us for a FREE valuation!

Our team is ready to help you sell your home for the highest possible price ASAP







