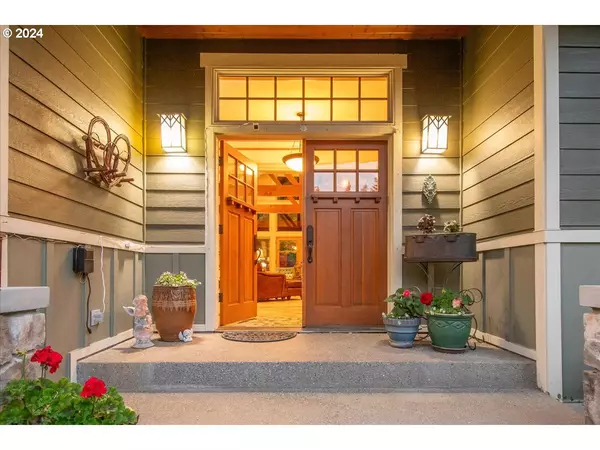Bought with Portland Northwest Realty Group
$1,195,000
$1,200,000
0.4%For more information regarding the value of a property, please contact us for a free consultation.
20708 NE 205TH PL Battle Ground, WA 98604
4 Beds
2.2 Baths
2,980 SqFt
Key Details
Sold Price $1,195,000
Property Type Single Family Home
Sub Type Single Family Residence
Listing Status Sold
Purchase Type For Sale
Square Footage 2,980 sqft
Price per Sqft $401
MLS Listing ID 24140001
Sold Date 07/24/24
Style Stories1, Ranch
Bedrooms 4
Full Baths 2
Condo Fees $200
HOA Fees $16/ann
Year Built 2001
Annual Tax Amount $7,776
Tax Year 2023
Lot Size 2.110 Acres
Property Description
Exquisitely designed & built, this Single story, one-owner custom home on over 2 picturesque acres is truly one of the most special homes you'll ever see. This private estate harmoniously combines the Pacific Northwest style with truly Luxurious aesthetics using the finest materials & workmanship. Experience resort style living right from your own home. The private backyard offers complete tranquility with a large custom water feature and expansive, under-roof outdoor living space. The oasis owner's suite features a dual sided fireplace in the primary bedroom sitting area. Your private spa awaits in the oversized primary bath with double vanity, expansive custom tile shower, jetted tub and walk-in custom-built closet. The heart of the home is the Great room with soaring, beamed ceilings combined with the chef's kitchen that overlooks the lush backyard. Just off the great room, you'll discover the Executive den/office or potential 4th bedroom with hand crafted mahogany paneling, built-in desk and cabinetry, walk-in closet and direct access to full bathroom. The 2nd and 3rd bedrooms feature walk-in closets and access to bathrooms. Bring all your RVs, boats, cars and hobbies for the 8 car, separated fantasy garages including bathroom and potential guest quarters. Come view this quintessential estate for the one-of-a kind experience.
Location
State WA
County Clark
Area _61
Zoning R-5
Rooms
Basement Crawl Space
Interior
Interior Features Central Vacuum, Garage Door Opener, Granite, Heatilator, High Ceilings, Jetted Tub, Wainscoting, Wallto Wall Carpet, Washer Dryer
Heating Heat Pump
Cooling Central Air
Fireplaces Number 2
Fireplaces Type Propane
Appliance Dishwasher, Free Standing Refrigerator, Granite, Island, Microwave, Pantry, Solid Surface Countertop, Stainless Steel Appliance, Tile
Exterior
Exterior Feature Covered Patio, Dog Run, Fenced, Fire Pit, Porch, R V Hookup, R V Parking, R V Boat Storage, Second Garage, Water Feature, Workshop, Yard
Parking Features Attached, ExtraDeep, Oversized
Garage Spaces 8.0
View Territorial
Roof Type Composition
Garage Yes
Building
Lot Description Cul_de_sac, Gentle Sloping, Level, Private, Trees
Story 1
Foundation Concrete Perimeter
Sewer Septic Tank
Water Public Water
Level or Stories 1
Schools
Elementary Schools Tukes Valley
Middle Schools Tukes Valley
High Schools Battle Ground
Others
Senior Community No
Acceptable Financing Cash, Conventional
Listing Terms Cash, Conventional
Read Less
Want to know what your home might be worth? Contact us for a FREE valuation!

Our team is ready to help you sell your home for the highest possible price ASAP







