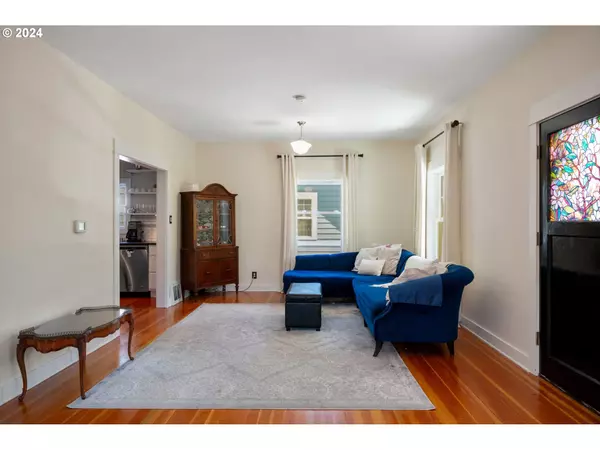Bought with Works Real Estate
$512,000
$499,000
2.6%For more information regarding the value of a property, please contact us for a free consultation.
4309 SE 76TH AVE Portland, OR 97206
3 Beds
1.1 Baths
2,504 SqFt
Key Details
Sold Price $512,000
Property Type Single Family Home
Sub Type Single Family Residence
Listing Status Sold
Purchase Type For Sale
Square Footage 2,504 sqft
Price per Sqft $204
Subdivision Foster Powell
MLS Listing ID 24272006
Sold Date 07/19/24
Style Bungalow, Traditional
Bedrooms 3
Full Baths 1
Year Built 1907
Annual Tax Amount $5,437
Tax Year 2023
Lot Size 5,227 Sqft
Property Description
Remodeled classic in a fantastic location, on a broad and sunny street away from the bustle but still just blocks from the cool FoPo hangouts. All the right updates, including a knockout kitchen, sleek period-sensitive baths, splendid new fir floors on the main level and original fir up, fresh interior paint, and new roof and furnace in 2019. A work-from-home dream, with multiple options including the main-level sunroom, spacious upstairs flex landing space, and bedroom alcove. You'll be surprised by the ample walk-in closet space upstairs, but if you need more storage, the unfinished basement is ready for your overflow boxes. Take a break and grab a snack from the glorious yard with blueberries, persimmons, cherries, apricots, raspberries, tomatoes, squash, and cucumber. Creative cooks will appreciate herbs including oregano, bay laurel, and sage . . . take your thyme, enjoy the bounty of the garden, relax on the classic front porch, and lean into the best of summer in this personality-plus house. Walkscore 82, Bikescore 99
Location
State OR
County Multnomah
Area _143
Rooms
Basement Partial Basement, Unfinished
Interior
Interior Features Tile Floor, Washer Dryer, Wood Floors
Heating Forced Air
Cooling Central Air, Window Unit
Appliance Free Standing Range, Free Standing Refrigerator, Island, Range Hood, Tile
Exterior
Exterior Feature Garden, Porch, Raised Beds, Storm Door, Yard
Roof Type Composition
Parking Type Driveway, On Street
Garage No
Building
Lot Description Level
Story 3
Sewer Public Sewer
Water Public Water
Level or Stories 3
Schools
Elementary Schools Marysville
Middle Schools Kellogg
High Schools Franklin
Others
Senior Community No
Acceptable Financing Cash, Conventional, FHA, VALoan
Listing Terms Cash, Conventional, FHA, VALoan
Read Less
Want to know what your home might be worth? Contact us for a FREE valuation!

Our team is ready to help you sell your home for the highest possible price ASAP







