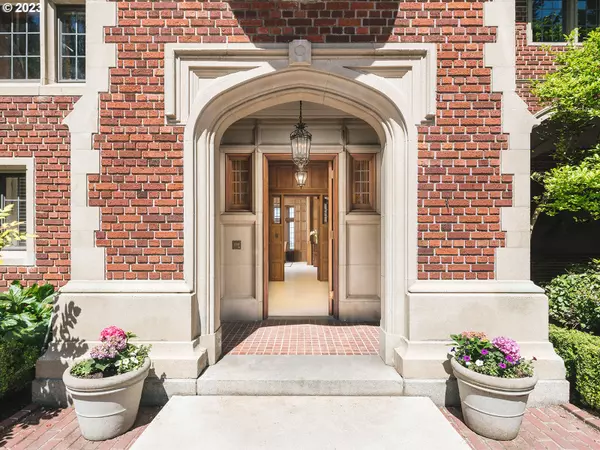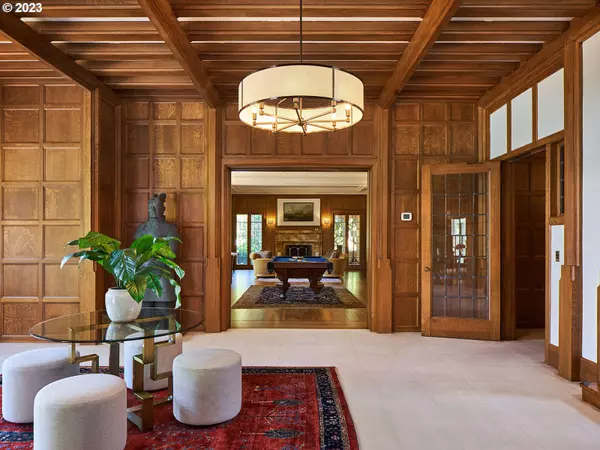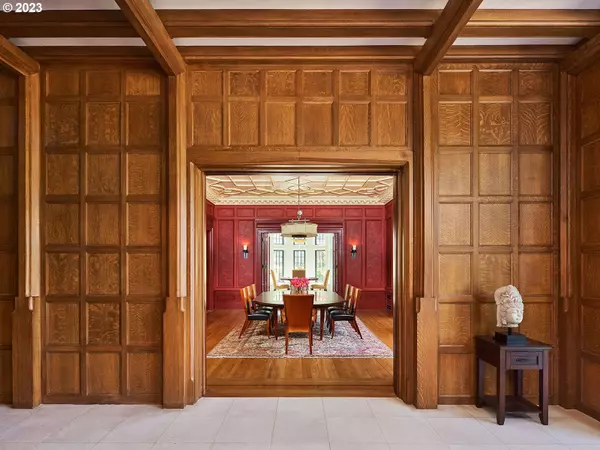Bought with Paris Group Realty LLC
$3,125,000
$3,995,000
21.8%For more information regarding the value of a property, please contact us for a free consultation.
2424 SW MONTGOMERY DR Portland, OR 97201
7 Beds
6.3 Baths
14,335 SqFt
Key Details
Sold Price $3,125,000
Property Type Single Family Home
Sub Type Single Family Residence
Listing Status Sold
Purchase Type For Sale
Square Footage 14,335 sqft
Price per Sqft $217
Subdivision Portland Heights
MLS Listing ID 23622001
Sold Date 07/19/24
Style English
Bedrooms 7
Full Baths 6
Year Built 1918
Annual Tax Amount $84,293
Tax Year 2023
Lot Size 2.050 Acres
Property Description
Sit back as a rare opportunity to own an icon in the heart of Portland Heights has arrived making this a remarkable moment for buyers to acquire such a distinguished property at this asking price.Designed by master architect Albert E. Doyle in 1918 for James Cobbs, this historically loaded estate is only bettered by the unmatched exquisitely rich details. Set on a private 2 acre compound comprised of lovely lawns, peaceful gardens, a Japanese teahouse, swimming pool, sport court and reflecting pond, this treasured masterpiece is tailored for an extraordinary life. Brilliantly exceptional. [Home Energy Score = 1. HES Report at https://rpt.greenbuildingregistry.com/hes/OR10111609]
Location
State OR
County Multnomah
Area _148
Zoning R10
Rooms
Basement Finished
Interior
Interior Features Elevator, Garage Door Opener, Hardwood Floors, Separate Living Quarters Apartment Aux Living Unit, Tile Floor, Wallto Wall Carpet
Heating Hot Water, Radiant
Cooling Other
Fireplaces Number 5
Fireplaces Type Gas, Wood Burning
Appliance Builtin Oven, Builtin Range, Builtin Refrigerator, Butlers Pantry, Dishwasher, Disposal, Gas Appliances, Stainless Steel Appliance
Exterior
Exterior Feature Athletic Court, Covered Patio, Fenced, Garden, Greenhouse, Outbuilding, Patio, Porch, Sprinkler, Water Feature
Garage Attached
Garage Spaces 3.0
View City
Roof Type Slate
Garage Yes
Building
Lot Description Gated, Private
Story 4
Sewer Public Sewer
Water Public Water
Level or Stories 4
Schools
Elementary Schools Ainsworth
Middle Schools West Sylvan
High Schools Lincoln
Others
Senior Community No
Acceptable Financing Cash, Conventional
Listing Terms Cash, Conventional
Read Less
Want to know what your home might be worth? Contact us for a FREE valuation!

Our team is ready to help you sell your home for the highest possible price ASAP







