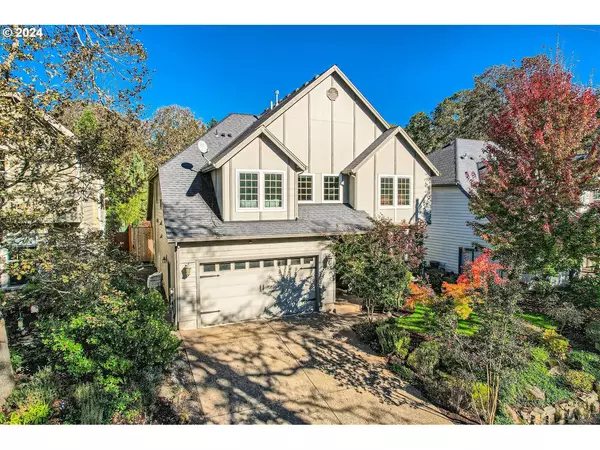Bought with Windermere Realty Trust
$860,000
$860,000
For more information regarding the value of a property, please contact us for a free consultation.
1085 SE RIMROCK LN Milwaukie, OR 97267
4 Beds
2.1 Baths
3,107 SqFt
Key Details
Sold Price $860,000
Property Type Single Family Home
Sub Type Single Family Residence
Listing Status Sold
Purchase Type For Sale
Square Footage 3,107 sqft
Price per Sqft $276
Subdivision Oak Grove, 15271
MLS Listing ID 24490772
Sold Date 07/16/24
Style Craftsman, Custom Style
Bedrooms 4
Full Baths 2
Year Built 2007
Annual Tax Amount $6,948
Tax Year 2023
Lot Size 9,583 Sqft
Property Description
Discover your dream home in Oak Grove! Imagine waking up in this versatile 4-bedroom, 2.5-bathroom sanctuary that blends indoor comfort with an outdoor paradise, perfect for families and professionals alike. Picture cooking in a gourmet kitchen with energy-efficient stainless steel appliances, a butler's pantry, a wine fridge, and elegant granite countertops. Smart home thermostats and engineered hardwood floors add modern style and comfort. Spend cozy evenings in the spacious living room, warmed by a gas fireplace and surrounded by custom built-ins. The flexible downstairs office can transform into a fifth bedroom, sitting area, or home office. Retreat to the luxurious primary suite with a walk-in closet, oversized jetted tub, separate shower, granite counters, luxury vinyl flooring and dual sinks. The tandem garage, plumbed for an ice maker, offers ample storage, while the tankless water heater ensures instant hot water. Keep your home pristine with a high-powered hypoallergenic central vacuum system covering the house and garage. Step outside to your personal oasis a 500 sq. ft. Trex deck perfect for entertaining, surrounded by raised planter boxes, a two-tier play structure, automatically refilling waterfalls, fruit trees, and a tranquil bamboo forest. The automated WaterSense irrigation system keeps your garden lush with minimal effort. Enjoy backyard gatherings with heaters, a natural gas hookup for an outdoor kitchen/BBQ, and a 7-person hot tub. Nestled on a private, dead-end street, this home offers peace and privacy. Enjoy convenient access to Milwaukie Bay Park, boat ramps, and the scenic Trolley Trail. Benefit from lower taxes in unincorporated Clackamas County and proximity to top-rated private schools. Just 2.5 miles from New Seasons Market, this home is in a vibrant community that values green spaces, privacy, connection, and an active lifestyle amidst nature. Make this dream home yours and embrace a life of comfort and tranquility.
Location
State OR
County Clackamas
Area _145
Zoning R10
Rooms
Basement Crawl Space
Interior
Interior Features Ceiling Fan, Central Vacuum, Engineered Hardwood, Garage Door Opener, Granite, Hardwood Floors, High Ceilings, High Speed Internet, Home Theater, Jetted Tub, Laundry, Luxury Vinyl Tile, Skylight, Sprinkler, Vaulted Ceiling, Water Purifier, Wood Floors
Heating E N E R G Y S T A R Qualified Equipment, Forced Air, Zoned
Cooling Central Air, Energy Star Air Conditioning
Fireplaces Number 2
Fireplaces Type Gas
Appliance Builtin Oven, Builtin Range, Butlers Pantry, Convection Oven, Dishwasher, Disposal, E N E R G Y S T A R Qualified Appliances, Free Standing Range, Free Standing Refrigerator, Gas Appliances, Granite, Instant Hot Water, Island, Microwave, Pantry, Range Hood, Stainless Steel Appliance, Water Purifier, Wine Cooler
Exterior
Exterior Feature Covered Patio, Deck, Fenced, Free Standing Hot Tub, Garden, Gas Hookup, Patio, Private Road, Raised Beds, Satellite Dish, Security Lights, Sprinkler, Water Feature, Water Sense Irrigation, Yard
Parking Features Attached, Tandem
Garage Spaces 3.0
View Seasonal, Territorial, Trees Woods
Roof Type Composition
Garage Yes
Building
Lot Description Cul_de_sac, Private, Private Road, Secluded, Terraced, Trees
Story 2
Sewer Public Sewer
Water Public Water
Level or Stories 2
Schools
Elementary Schools Oak Grove
Middle Schools Rowe
High Schools Putnam
Others
Senior Community No
Acceptable Financing Cash, Conventional, FHA, VALoan
Listing Terms Cash, Conventional, FHA, VALoan
Read Less
Want to know what your home might be worth? Contact us for a FREE valuation!

Our team is ready to help you sell your home for the highest possible price ASAP







