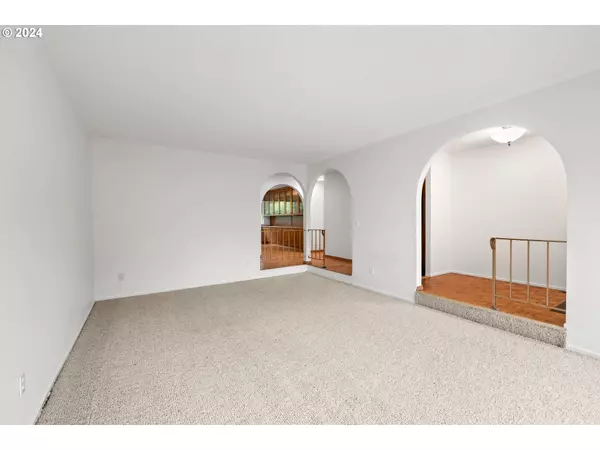Bought with Opt
$590,000
$600,000
1.7%For more information regarding the value of a property, please contact us for a free consultation.
9120 SW PARKVIEW LOOP Beaverton, OR 97008
4 Beds
2.1 Baths
2,064 SqFt
Key Details
Sold Price $590,000
Property Type Single Family Home
Sub Type Single Family Residence
Listing Status Sold
Purchase Type For Sale
Square Footage 2,064 sqft
Price per Sqft $285
Subdivision Greenway
MLS Listing ID 24091284
Sold Date 07/12/24
Style Stories1, Ranch
Bedrooms 4
Full Baths 2
Year Built 1976
Annual Tax Amount $6,154
Tax Year 2023
Lot Size 8,276 Sqft
Property Description
Perfect Location backing to Trail to Greenway Park! Hard to find single level home featuring Formal Living/Dining Rooms, Large Family Room open to the Kitchen. Private Primary Suite with walk in Closet and Bath. Wide Doors/Hallways and easy roll in shower! Great Floor plan with the convenience of no stairs. Great features such as solatube skylights, Kitchen cabinets with pull out shelves, Built in China Hutch in Dining Room and Gas Fireplace. Fenced Backyard with mature landscape, raised beds, garden shed and gate to Park. 2 Car attached garage, Lifetime Metal Roof and Central AC. Hurry on this one!
Location
State OR
County Washington
Area _150
Rooms
Basement Crawl Space
Interior
Interior Features Garage Door Opener, Hardwood Floors, High Speed Internet, Laminate Flooring, Laundry, Solar Tube, Wallto Wall Carpet, Washer Dryer
Heating Forced Air
Cooling Central Air
Fireplaces Number 1
Fireplaces Type Gas, Insert
Appliance Dishwasher, Disposal, Free Standing Gas Range, Free Standing Refrigerator, Instant Hot Water, Pantry, Plumbed For Ice Maker, Range Hood, Stainless Steel Appliance
Exterior
Exterior Feature Deck, Fenced, Garden, Raised Beds, Tool Shed, Yard
Parking Features Attached
Garage Spaces 2.0
View Park Greenbelt
Roof Type Metal
Garage Yes
Building
Lot Description Green Belt, Level, Private
Story 1
Foundation Concrete Perimeter
Sewer Public Sewer
Water Public Water
Level or Stories 1
Schools
Elementary Schools Greenway
Middle Schools Conestoga
High Schools Southridge
Others
Senior Community No
Acceptable Financing Cash, Conventional, FHA, VALoan
Listing Terms Cash, Conventional, FHA, VALoan
Read Less
Want to know what your home might be worth? Contact us for a FREE valuation!

Our team is ready to help you sell your home for the highest possible price ASAP







