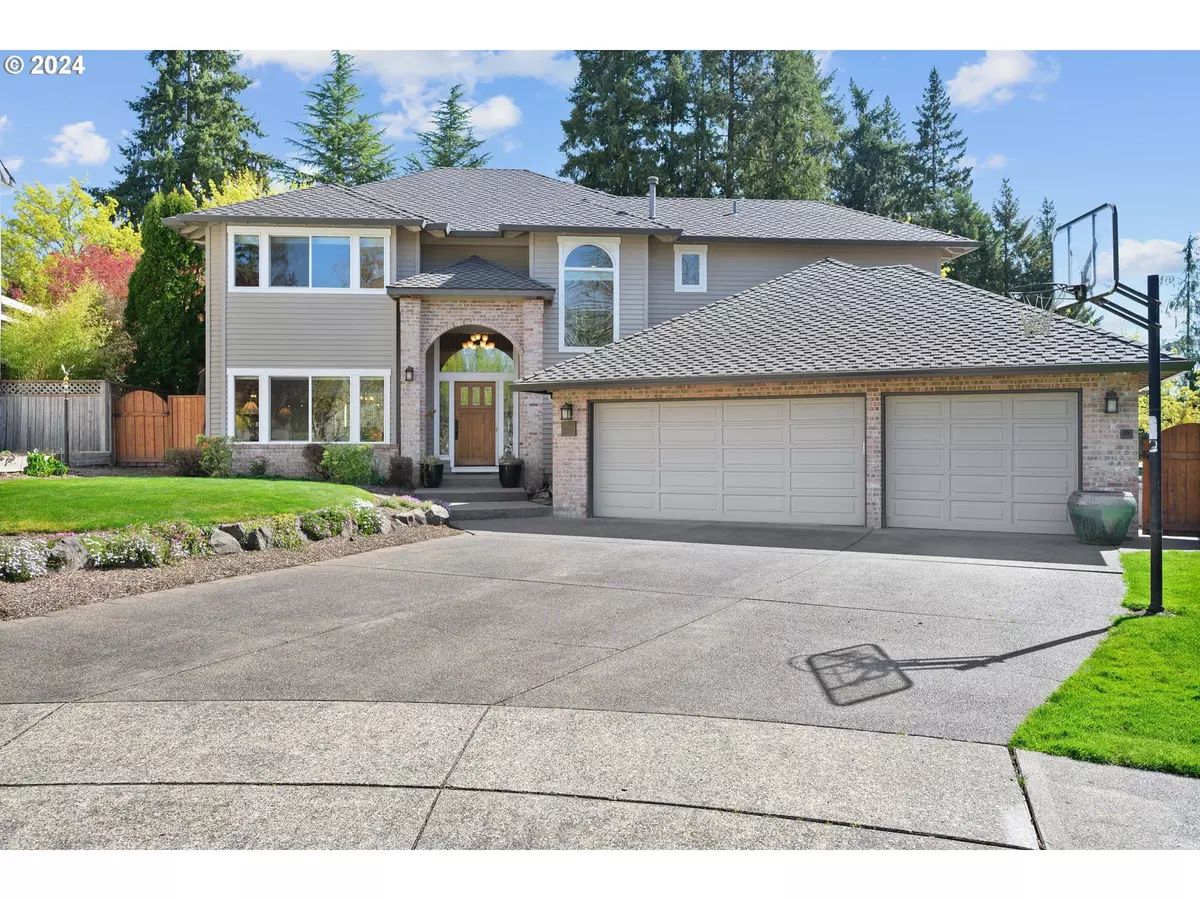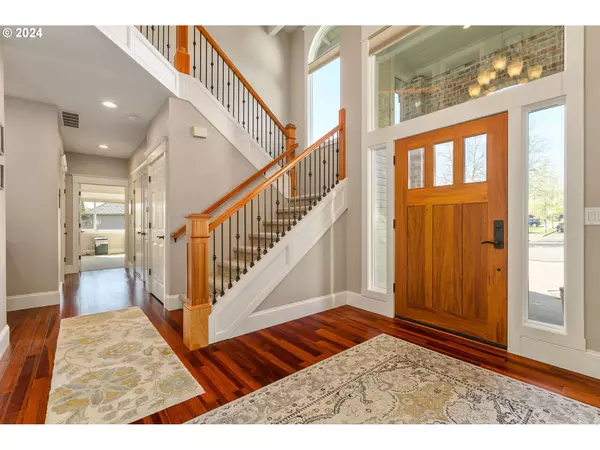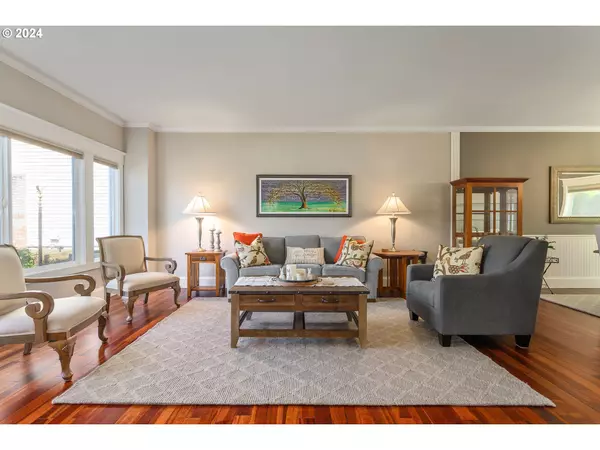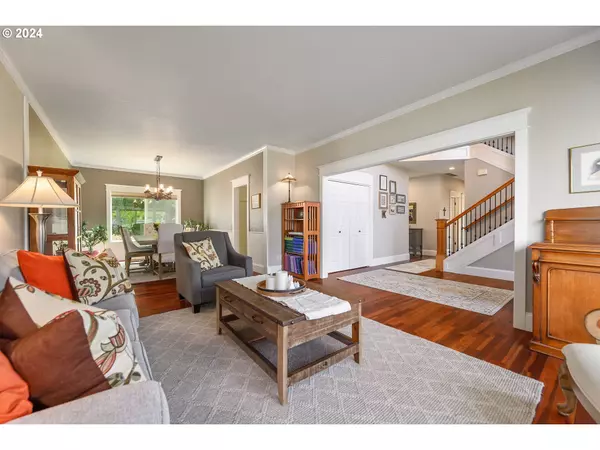Bought with Cascade Hasson Sotheby's International Realty
$969,000
$969,000
For more information regarding the value of a property, please contact us for a free consultation.
10026 SW STEEPLECHASE CIR Beaverton, OR 97008
4 Beds
2.2 Baths
3,047 SqFt
Key Details
Sold Price $969,000
Property Type Single Family Home
Sub Type Single Family Residence
Listing Status Sold
Purchase Type For Sale
Square Footage 3,047 sqft
Price per Sqft $318
MLS Listing ID 24456225
Sold Date 05/22/24
Style Traditional
Bedrooms 4
Full Baths 2
Year Built 1991
Annual Tax Amount $10,992
Tax Year 2023
Lot Size 9,583 Sqft
Property Description
This one is so so good! Immaculate traditional in sought after Steeplechase Neighborhood! Amazing renovated home with so much to offer. Entertainers dream with gourmet cooks kitchen open to vaulted family room with fireplace. Large formal dining and living rooms provide extra elegant space on the main floor. Spacious primary suite and guest bedrooms! Unreal private outdoor entertaining space with patios, yard and fantastic inground pool and water feature. All of this on large, quiet cul-de-sac! Everything has been thoughtfully updated. This one won't last!
Location
State OR
County Washington
Area _150
Interior
Interior Features Garage Door Opener, Granite, Hardwood Floors, Laundry, Soaking Tub, Vaulted Ceiling, Wallto Wall Carpet
Heating Forced Air90
Cooling Central Air
Fireplaces Number 1
Fireplaces Type Gas
Appliance Builtin Range, Cook Island, Cooktop, Dishwasher, Disposal, Double Oven, Gas Appliances, Granite, Stainless Steel Appliance
Exterior
Exterior Feature Fenced, In Ground Pool, Patio, Sprinkler, Water Feature, Yard
Parking Features Attached
Garage Spaces 3.0
Roof Type Composition
Garage Yes
Building
Lot Description Cul_de_sac, Level
Story 2
Sewer Public Sewer
Water Public Water
Level or Stories 2
Schools
Elementary Schools Hiteon
Middle Schools Conestoga
High Schools Southridge
Others
Acceptable Financing Cash, Conventional, VALoan
Listing Terms Cash, Conventional, VALoan
Read Less
Want to know what your home might be worth? Contact us for a FREE valuation!

Our team is ready to help you sell your home for the highest possible price ASAP







