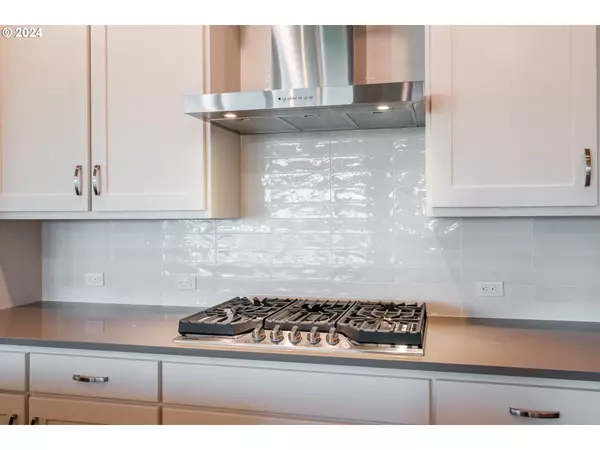Bought with ELEETE Real Estate
$835,148
$855,148
2.3%For more information regarding the value of a property, please contact us for a free consultation.
15172 SW Huntwood ST Tigard, OR 97224
4 Beds
3.1 Baths
3,060 SqFt
Key Details
Sold Price $835,148
Property Type Single Family Home
Sub Type Single Family Residence
Listing Status Sold
Purchase Type For Sale
Square Footage 3,060 sqft
Price per Sqft $272
Subdivision River Terrace Crossing
MLS Listing ID 24047217
Sold Date 07/01/24
Style Craftsman
Bedrooms 4
Full Baths 3
Condo Fees $70
HOA Fees $70/mo
Year Built 2024
Property Description
WOW! 15K Price Reduction!! OPEN HOUSE THIS WEEKEND 12-5pm!! A truly spectacular home with stunning valley vista from owner's retreat, complete with luxurious 'super shower.' Spacious great room with fireplace adjoins large, open gourmet kitchen. Quartz counter tops, huge island and designer shaker cabinets are some features in the light and bright main level living area. Lower level bedroom and bath allows for separate living. Large covered rear deck with walk out basement to yard. NOW MOVE IN READY!
Location
State OR
County Washington
Area _151
Rooms
Basement Daylight
Interior
Interior Features Garage Door Opener, High Ceilings, Laundry, Luxury Vinyl Plank, Quartz, Separate Living Quarters Apartment Aux Living Unit, Tile Floor, Wallto Wall Carpet
Heating Forced Air95 Plus
Cooling Central Air
Fireplaces Number 1
Fireplaces Type Gas
Appliance Builtin Oven, Builtin Range, Dishwasher, Gas Appliances, Island, Microwave, Pantry, Plumbed For Ice Maker, Quartz
Exterior
Exterior Feature Covered Deck, Yard
Garage Attached
Garage Spaces 2.0
View Mountain, Valley
Roof Type Composition
Parking Type Driveway
Garage Yes
Building
Story 3
Foundation Concrete Perimeter
Sewer Public Sewer
Water Public Water
Level or Stories 3
Schools
Elementary Schools Art Rutkin
Middle Schools Twality
High Schools Tualatin
Others
Senior Community No
Acceptable Financing Cash, Conventional, FHA, VALoan
Listing Terms Cash, Conventional, FHA, VALoan
Read Less
Want to know what your home might be worth? Contact us for a FREE valuation!

Our team is ready to help you sell your home for the highest possible price ASAP







