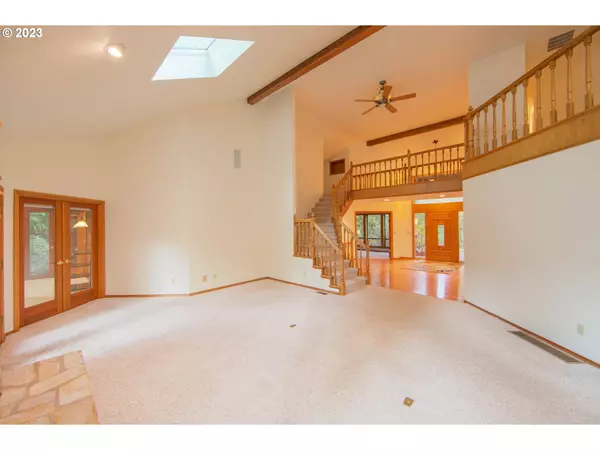Bought with Move Real Estate Inc
$905,000
$905,000
For more information regarding the value of a property, please contact us for a free consultation.
7307 SE 133RD PL Portland, OR 97236
5 Beds
3.1 Baths
5,040 SqFt
Key Details
Sold Price $905,000
Property Type Single Family Home
Sub Type Single Family Residence
Listing Status Sold
Purchase Type For Sale
Square Footage 5,040 sqft
Price per Sqft $179
MLS Listing ID 24528764
Sold Date 07/02/24
Style Custom Style, Mid Century Modern
Bedrooms 5
Full Baths 3
Year Built 1986
Annual Tax Amount $13,326
Tax Year 2023
Lot Size 1.190 Acres
Property Description
This is a must-see home to truly understand its value. Very well designed and thought through, as well as taken care of. It is a high-quality, custom-built home in a quiet neighborhood on Dead End Street. Open floor plan with abundance of natural light. Picturesque view of beautiful, wooded area with seasonal creek. Primary on Main. Lower area could be separate living. Additional room with separate entry. Backup generator. Hobby rooms. Private backyard with Hot Tub and bar for entertainment. Newer 50 year roof. Listing broker is related to seller.
Location
State OR
County Multnomah
Area _143
Zoning R10
Rooms
Basement Daylight, Finished, Separate Living Quarters Apartment Aux Living Unit
Interior
Interior Features Ceiling Fan, Central Vacuum, Garage Door Opener, Hardwood Floors, High Ceilings, Jetted Tub, Laundry, Plumbed For Central Vacuum, Separate Living Quarters Apartment Aux Living Unit, Soaking Tub, Sound System, Vaulted Ceiling, Wallto Wall Carpet, Washer Dryer, Water Purifier, Wood Floors
Heating Forced Air, Wood Stove
Cooling Central Air
Fireplaces Number 3
Fireplaces Type Gas, Pellet Stove, Wood Burning
Appliance Builtin Oven, Builtin Range, Builtin Refrigerator, Cooktop, Dishwasher, Disposal, Down Draft, Gas Appliances, Instant Hot Water, Island, Microwave, Pantry, Tile, Trash Compactor
Exterior
Exterior Feature Covered Patio, Deck, Free Standing Hot Tub, Gas Hookup, Guest Quarters, Patio, Porch, Security Lights, Sprinkler, Tool Shed, Water Feature
Garage Attached
Garage Spaces 3.0
Waterfront Yes
Waterfront Description Creek,Seasonal
View Trees Woods
Roof Type Shake
Parking Type Driveway
Garage Yes
Building
Lot Description Private, Trees, Wooded
Story 3
Foundation Concrete Perimeter, Slab
Sewer Public Sewer
Water Public Water
Level or Stories 3
Schools
Elementary Schools Gilbert Park
Middle Schools Alice Ott
High Schools David Douglas
Others
Senior Community No
Acceptable Financing Cash, Conventional, Other
Listing Terms Cash, Conventional, Other
Read Less
Want to know what your home might be worth? Contact us for a FREE valuation!

Our team is ready to help you sell your home for the highest possible price ASAP







