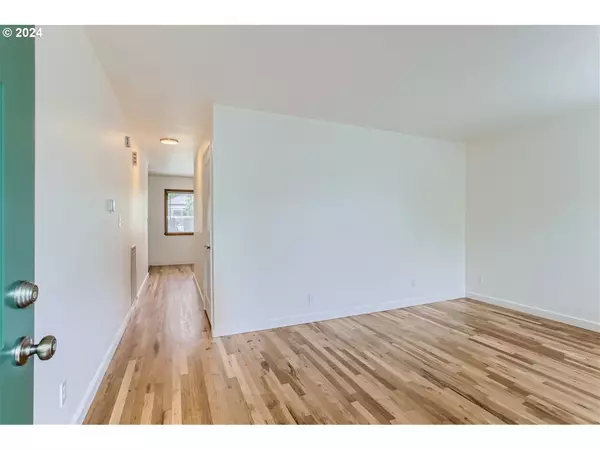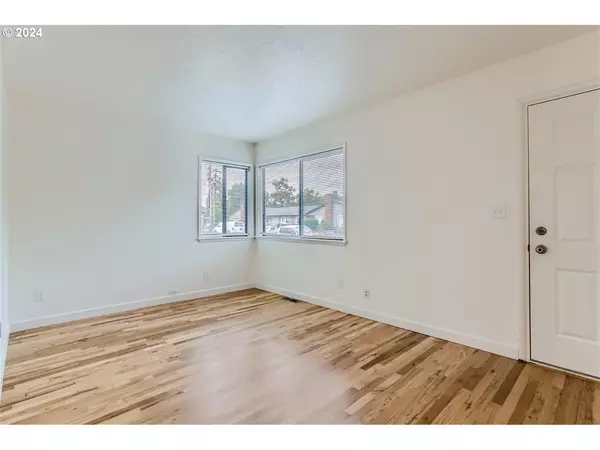Bought with Works Real Estate
$339,000
$330,000
2.7%For more information regarding the value of a property, please contact us for a free consultation.
3406 SE 78TH AVE Portland, OR 97206
1 Bed
1 Bath
572 SqFt
Key Details
Sold Price $339,000
Property Type Single Family Home
Sub Type Single Family Residence
Listing Status Sold
Purchase Type For Sale
Square Footage 572 sqft
Price per Sqft $592
Subdivision South Tabor
MLS Listing ID 24076251
Sold Date 06/28/24
Style Bungalow
Bedrooms 1
Full Baths 1
Year Built 1950
Annual Tax Amount $3,296
Tax Year 2023
Lot Size 5,227 Sqft
Property Description
Cute and cozy. Move in ready home boasts original hardwoods, and updated kitchen and bath. Attached garage provides for storage or projects. Additional storage is available in back yard shed. Enjoy a guilt free carbon footprint in this condo alternative detached home with the added benefit of a standard size lot ready for a gardeners vision of the myriad possibilities. This property calling out to all aspiring landscape and garden designers. Blank canvas to build a dream green oasis. Yard already contains an apple tree and rose bushes. Location provides easy access to Mt Tabor Park for hiking and lots of food carts, stores and restaurants. Near major thoroughfares for reasonable commutes to other areas of town. [Home Energy Score = 5. HES Report at https://rpt.greenbuildingregistry.com/hes/OR10192237]
Location
State OR
County Multnomah
Area _143
Rooms
Basement Crawl Space
Interior
Interior Features Garage Door Opener, Granite, Hardwood Floors
Heating Forced Air
Cooling Central Air
Appliance Free Standing Range, Free Standing Refrigerator
Exterior
Exterior Feature Fenced, Storm Door, Tool Shed, Yard
Garage Attached
Garage Spaces 1.0
Roof Type Composition
Parking Type Driveway, Off Street
Garage Yes
Building
Lot Description Level
Story 1
Foundation Concrete Perimeter
Sewer Public Sewer
Water Public Water
Level or Stories 1
Schools
Elementary Schools Bridger
Middle Schools Harrison Park
High Schools Franklin
Others
Senior Community No
Acceptable Financing Cash, Conventional
Listing Terms Cash, Conventional
Read Less
Want to know what your home might be worth? Contact us for a FREE valuation!

Our team is ready to help you sell your home for the highest possible price ASAP







