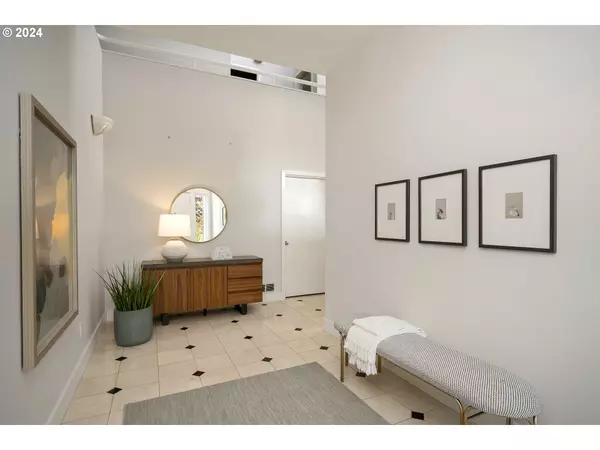Bought with Berkshire Hathaway HomeServices NW Real Estate
$1,200,000
$1,200,000
For more information regarding the value of a property, please contact us for a free consultation.
3708 SW SHATTUCK RD Portland, OR 97221
3 Beds
2.2 Baths
3,843 SqFt
Key Details
Sold Price $1,200,000
Property Type Single Family Home
Sub Type Single Family Residence
Listing Status Sold
Purchase Type For Sale
Square Footage 3,843 sqft
Price per Sqft $312
Subdivision Bridlemile / West Hills
MLS Listing ID 24058024
Sold Date 06/21/24
Style Contemporary
Bedrooms 3
Full Baths 2
Year Built 1993
Annual Tax Amount $16,279
Tax Year 2023
Lot Size 0.350 Acres
Property Description
Built in 1993 this architecturally designed contemporary is nestled in Portland's West Hills just minutes from downtown and OHSU, as well as the western corridor. With a territorial view to the south this impeccably maintained home is flooded with natural light. Just off the formal entry is the home office which doubled as a music room for the owners. The formal living and dining rooms lead you to the heart of the home - the open, thoughtfully designed chef's kitchen. With sleek countertops, high-end appliances and ample storage, it is a homeowner's dream come true. The kitchen seamlessly flows into the family room with its gas fireplace creating a warm and inviting space - ideal for entertaining. The spacious private patio, just off the family room, is the perfect retreat for al fresco dining, entertaining guests or simply reading a book on a sunny afternoon. With its seamless indoor-outdoor flow, this home is designed for enjoying the beauty of the Pacific Northwest year-round. The primary suite on the second floor is complete with a spa-like ensuite bathroom and plenty of closet space. Two bedrooms, full bath and an oversized laundry room with additional storage complete the floor plan. With the spacious 3-car garage you'll have plenty of room for parking and storage, ensuring both convenience and peace of mind. The owners recently installed a generator ensuring comfort during the occasional winter power outages. Located in the highly sought-after Bridlemile Elementary school district, this home offers access to top-rated schools, making it an ideal choice for those seeking an exceptional education for their children.
Location
State OR
County Multnomah
Area _148
Rooms
Basement None
Interior
Interior Features Garage Door Opener, Hardwood Floors, High Ceilings, Laundry, Soaking Tub, Wallto Wall Carpet, Washer Dryer
Heating Forced Air
Cooling Central Air
Fireplaces Number 2
Fireplaces Type Gas
Appliance Builtin Oven, Builtin Refrigerator, Cook Island, Cooktop, Dishwasher, Disposal, Double Oven, Gas Appliances, Island, Pantry, Stainless Steel Appliance
Exterior
Exterior Feature Garden, Gas Hookup, Patio, Sprinkler, Yard
Garage Attached
Garage Spaces 3.0
View Territorial
Roof Type Composition
Parking Type Driveway, Off Street
Garage Yes
Building
Lot Description Corner Lot, Level, Private, Trees
Story 2
Foundation Slab
Sewer Public Sewer
Water Public Water
Level or Stories 2
Schools
Elementary Schools Bridlemile
Middle Schools Robert Gray
High Schools Ida B Wells
Others
Senior Community No
Acceptable Financing Cash, Conventional
Listing Terms Cash, Conventional
Read Less
Want to know what your home might be worth? Contact us for a FREE valuation!

Our team is ready to help you sell your home for the highest possible price ASAP







