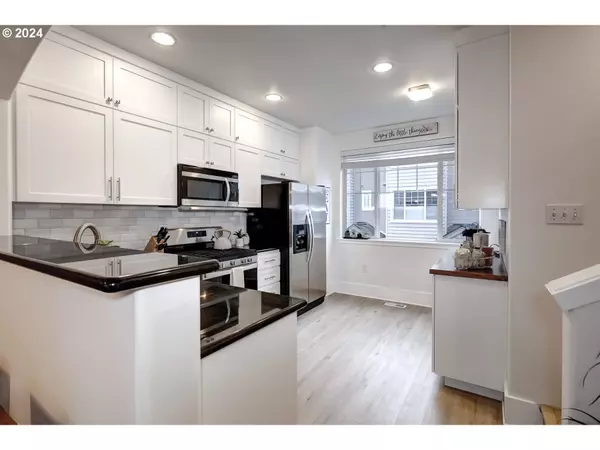Bought with Keller Williams Realty Professionals
$369,000
$374,900
1.6%For more information regarding the value of a property, please contact us for a free consultation.
728 NW 118TH AVE #102 Portland, OR 97229
2 Beds
2.1 Baths
1,089 SqFt
Key Details
Sold Price $369,000
Property Type Townhouse
Sub Type Townhouse
Listing Status Sold
Purchase Type For Sale
Square Footage 1,089 sqft
Price per Sqft $338
Subdivision Timberland Reserve
MLS Listing ID 24007022
Sold Date 06/26/24
Style Townhouse
Bedrooms 2
Full Baths 2
Condo Fees $315
HOA Fees $315/mo
Year Built 2007
Annual Tax Amount $5,073
Tax Year 2023
Property Description
This stunning, move in ready, 2-bed, 2.1-bath townhouse features a modern design with abundant natural light throughout. Step inside to find a recently updated kitchen with granite counters, new cabinet doors, additional cabinets and coffee bar with walnut countertop & stainless appliances. You'll love the newer luxury vinyl plank flooring, custom blinds and central air. Cozy up next to the fireplace in the living room or step outside onto your own private balcony. Other main level features include a spacious dining area and half bath. Retreat upstairs to the primary suite with en suite bathroom and another bedroom, full bathroom and laundry. Oversized two car tandem garage allows for extra space for a home gym, office or storage area. Located in the highly sought-after Timberland Reserve community in Cedar Mill, this townhouse offers comfort and convenience to walking trails, shopping centers, restaurants, gyms, and easy highway access.
Location
State OR
County Washington
Area _149
Rooms
Basement None
Interior
Interior Features Ceiling Fan, Garage Door Opener, Luxury Vinyl Plank, Tile Floor, Wallto Wall Carpet, Washer Dryer
Heating Forced Air
Cooling Central Air
Fireplaces Number 1
Fireplaces Type Gas
Appliance Dishwasher, Disposal, Free Standing Range, Free Standing Refrigerator, Gas Appliances, Granite, Microwave, Stainless Steel Appliance
Exterior
Exterior Feature Deck
Garage Tandem, TuckUnder
Garage Spaces 2.0
Roof Type Composition
Garage Yes
Building
Story 3
Foundation Slab
Sewer Public Sewer
Water Public Water
Level or Stories 3
Schools
Elementary Schools Cedar Mill
Middle Schools Tumwater
High Schools Sunset
Others
Senior Community No
Acceptable Financing Cash, Conventional, FHA, VALoan
Listing Terms Cash, Conventional, FHA, VALoan
Read Less
Want to know what your home might be worth? Contact us for a FREE valuation!

Our team is ready to help you sell your home for the highest possible price ASAP







