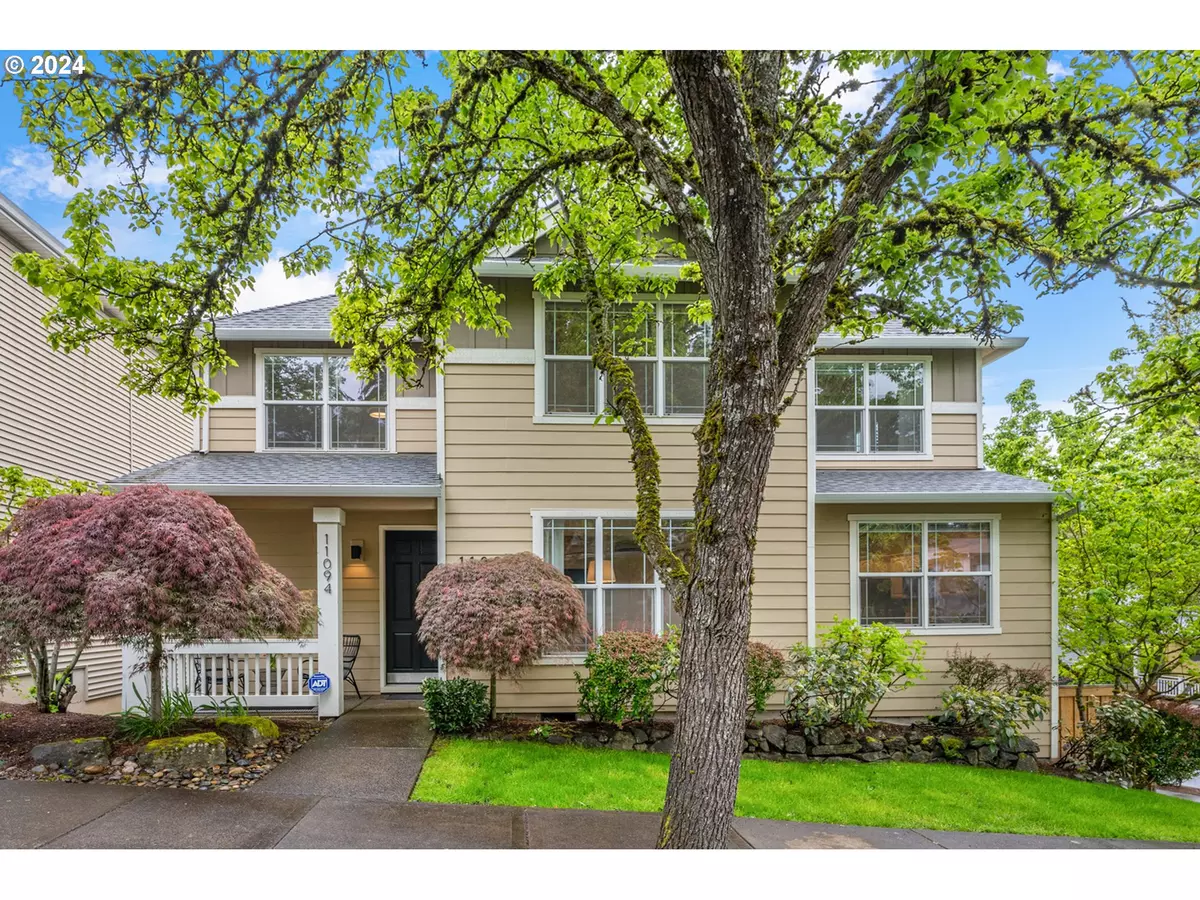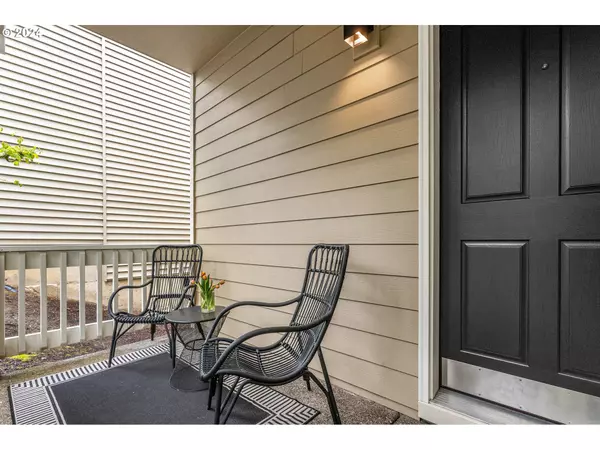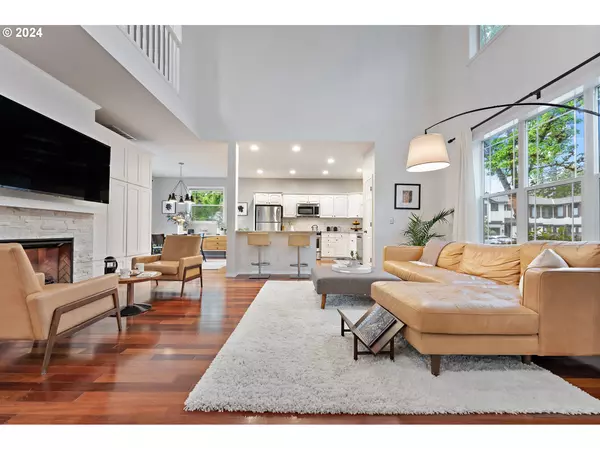Bought with Keller Williams Sunset Corridor
$720,000
$725,000
0.7%For more information regarding the value of a property, please contact us for a free consultation.
11094 SW ADELE DR Portland, OR 97225
3 Beds
2.1 Baths
2,258 SqFt
Key Details
Sold Price $720,000
Property Type Single Family Home
Sub Type Single Family Residence
Listing Status Sold
Purchase Type For Sale
Square Footage 2,258 sqft
Price per Sqft $318
Subdivision Peterkort Village
MLS Listing ID 24036371
Sold Date 06/18/24
Style Modern, Traditional
Bedrooms 3
Full Baths 2
Year Built 2002
Annual Tax Amount $8,340
Tax Year 2023
Lot Size 3,484 Sqft
Property Description
Sun-drenched and stylish in Peterkort Village! Perched among the trees on a corner lot, this 3 bed, 2.5 bath Modern Traditional is bursting with thoughtful updates, including two renovated bathrooms, a chef's kitchen, recently refurbished sun deck and a brand new roof. Open and airy, Adele's great room has a soaring vaulted ceiling, newer hardwood floors and a cozy electric fireplace. Gather at the social bar to casually nosh, or sit down to a formal dinner in the generous dining room. With a primary bedroom, spa-like bathroom and adjacent laundry room on the main level, the livin' is easy at Adele. Upstairs, a second bedroom and bath await, plus an inspiring flex space for your home office, arts-n-crafts den or as a proper third bedroom. Downstairs, the tuck-under double garage feels more like a basement. No lack of storage here. A hidden outdoor space awaits your pups and plantings. Doggie door included! On your inevitable walks around this friendly neighborhood, you're sure to discover protected watersheds, imaginative playgrounds and open fields. Drive times are short and routes are plentiful to many of the best schools, businesses and services in Portland, Beaverton and Hillsboro, including Catlin Gabel, Nike, Intel, Powell's, New Seasons, Salt & Straw, Good Coffee, REI, Market of Choice, Kizuki Ramen and the Portland Rock Gym. OPEN SUNDAY, MAY 5, 1-3PM.
Location
State OR
County Washington
Area _148
Rooms
Basement Storage Space, Unfinished
Interior
Interior Features Garage Door Opener, Hardwood Floors, High Speed Internet, Laundry, Vaulted Ceiling, Washer Dryer
Heating Forced Air
Cooling Central Air
Fireplaces Number 1
Fireplaces Type Electric
Appliance Builtin Range, Builtin Refrigerator, Dishwasher, Island, Pantry, Range Hood, Solid Surface Countertop, Stainless Steel Appliance
Exterior
Exterior Feature Deck, Dog Run, Fenced
Parking Features Attached, Oversized, TuckUnder
Garage Spaces 2.0
Roof Type Composition
Garage Yes
Building
Lot Description Corner Lot, Gentle Sloping
Story 3
Foundation Concrete Perimeter
Sewer Public Sewer
Water Public Water
Level or Stories 3
Schools
Elementary Schools W Tualatin View
Middle Schools Cedar Park
High Schools Beaverton
Others
Senior Community No
Acceptable Financing Cash, Conventional, FHA, VALoan
Listing Terms Cash, Conventional, FHA, VALoan
Read Less
Want to know what your home might be worth? Contact us for a FREE valuation!

Our team is ready to help you sell your home for the highest possible price ASAP







