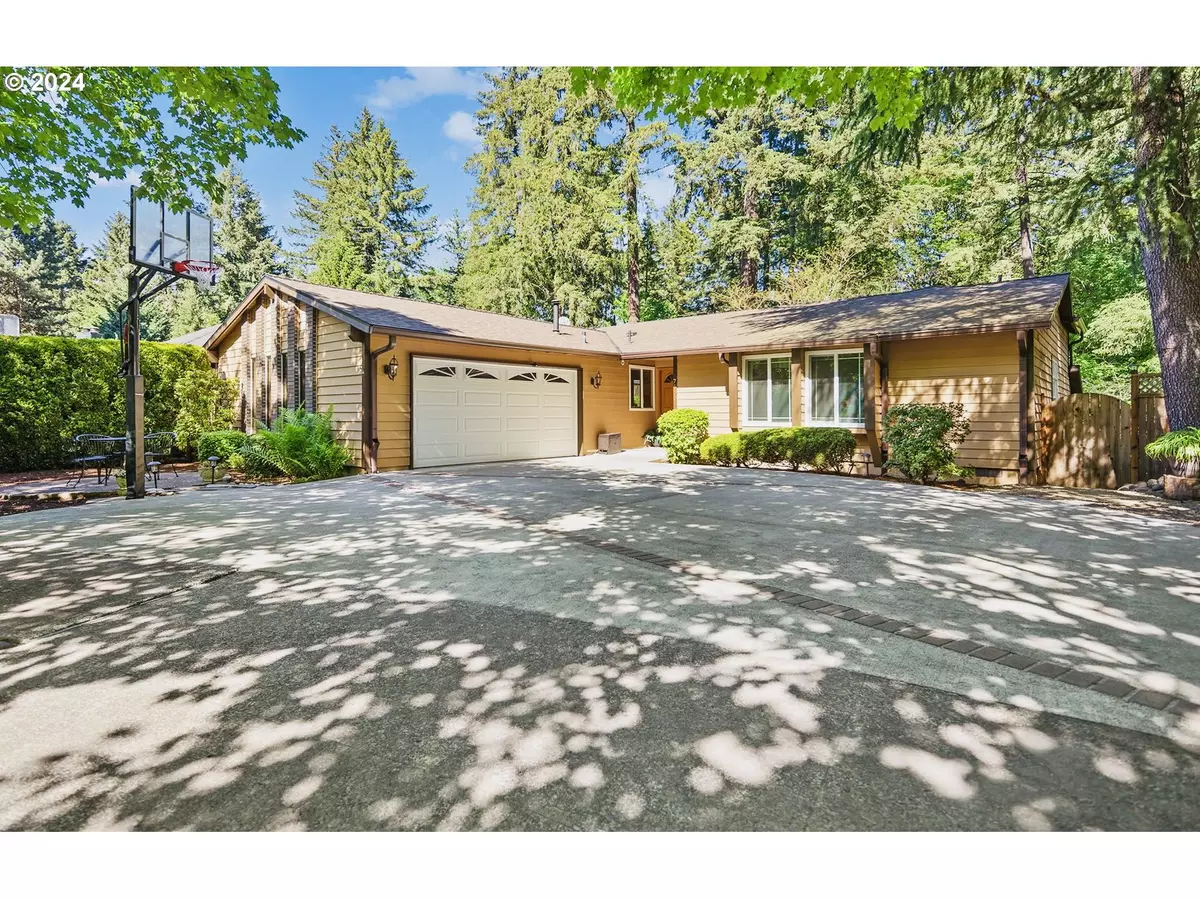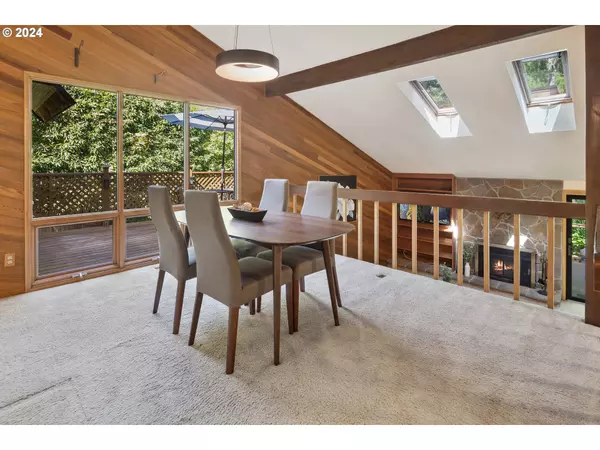Bought with MORE Realty
$675,000
$675,000
For more information regarding the value of a property, please contact us for a free consultation.
7160 SW TIERRA DEL MAR DR Beaverton, OR 97007
4 Beds
3 Baths
2,941 SqFt
Key Details
Sold Price $675,000
Property Type Single Family Home
Sub Type Single Family Residence
Listing Status Sold
Purchase Type For Sale
Square Footage 2,941 sqft
Price per Sqft $229
MLS Listing ID 24535168
Sold Date 06/18/24
Style N W Contemporary, Tri Level
Bedrooms 4
Full Baths 3
Year Built 1978
Annual Tax Amount $7,257
Tax Year 2023
Lot Size 0.260 Acres
Property Description
NW Contemporary Style Tri-Level in picturesque Hartwood Hylands. Great bones that are ready for your cosmetic touches! Backs to lush greenspace with nearby walking paths. 2021 Roof and nearly all vinyl/double pain windows and sliders. Family room downstairs has sound insulated ceiling. Open main entertaining area. Newer built deck off dining room & newer composite deck off living room. Unique basement space for shop/dark room/wine cellar or storage. Newer refrigerator included & home warranty included. 220 Electrical panel. Lots of storage above garage and off upstairs office in attic. Close to multiple parks & Grocery/restaurants. Close to Nike. Open 5/18 12-2pm.
Location
State OR
County Washington
Area _150
Rooms
Basement Crawl Space, Partial Basement
Interior
Interior Features Ceiling Fan, Garage Door Opener, High Ceilings, High Speed Internet, Home Theater, Skylight, Sound System, Vaulted Ceiling, Vinyl Floor, Wallto Wall Carpet
Heating Forced Air90
Cooling Central Air
Fireplaces Number 1
Fireplaces Type Insert, Wood Burning
Appliance Dishwasher, Disposal, Free Standing Range, Free Standing Refrigerator, Island, Microwave, Pantry, Plumbed For Ice Maker
Exterior
Exterior Feature Covered Patio, Deck, Gas Hookup, Patio, Porch, Tool Shed, Workshop, Yard
Parking Features Attached
Garage Spaces 2.0
View Trees Woods
Garage Yes
Building
Story 3
Sewer Public Sewer
Water Public Water
Level or Stories 3
Schools
Elementary Schools Sexton Mountain
Middle Schools Highland Park
High Schools Mountainside
Others
Senior Community No
Acceptable Financing Cash, Conventional, FHA, VALoan
Listing Terms Cash, Conventional, FHA, VALoan
Read Less
Want to know what your home might be worth? Contact us for a FREE valuation!

Our team is ready to help you sell your home for the highest possible price ASAP







