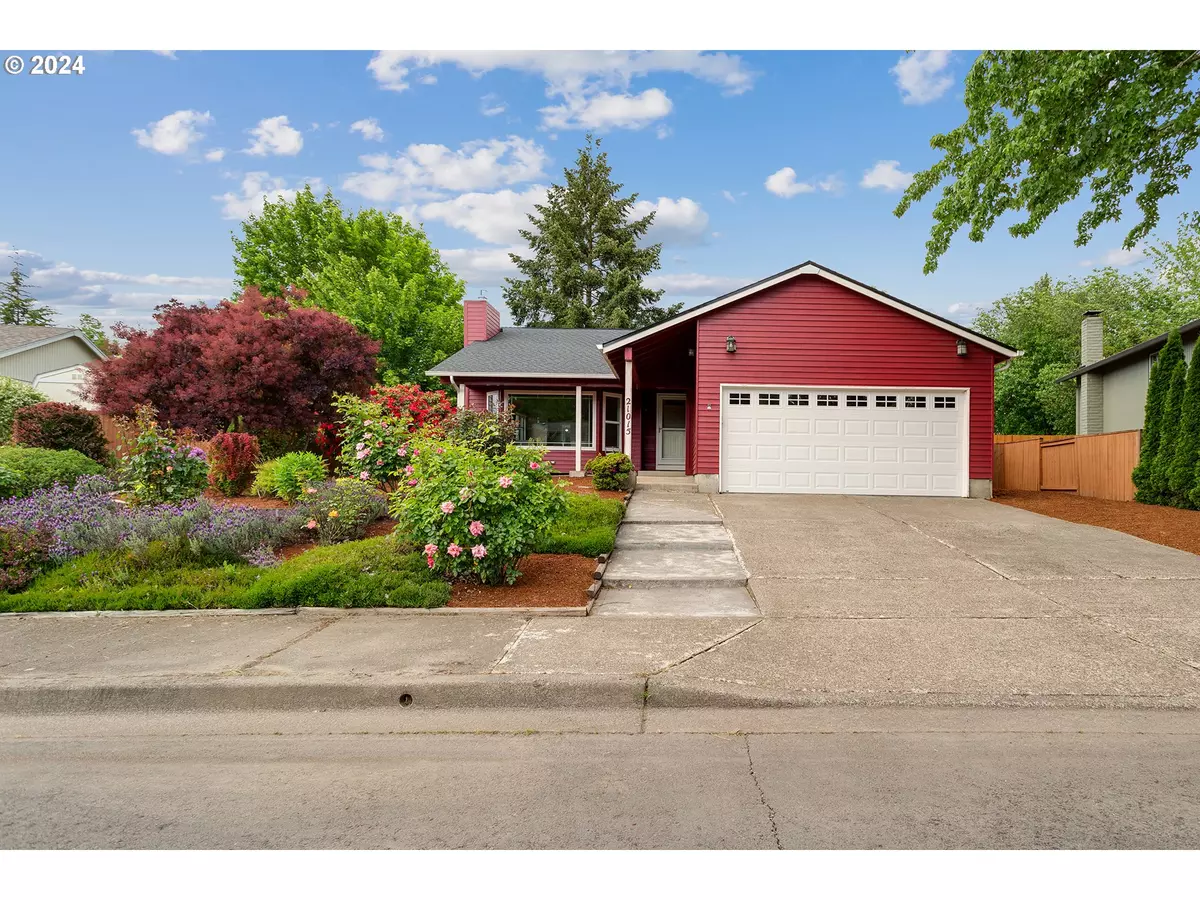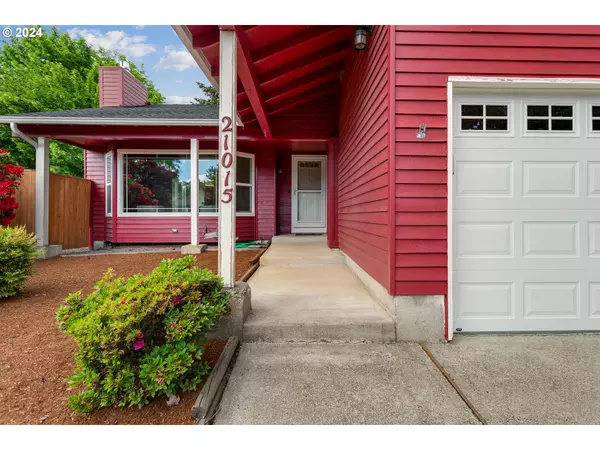Bought with John L Scott Portland SW
$536,000
$519,000
3.3%For more information regarding the value of a property, please contact us for a free consultation.
21015 SW ERIN TER Beaverton, OR 97003
3 Beds
2 Baths
1,400 SqFt
Key Details
Sold Price $536,000
Property Type Single Family Home
Sub Type Single Family Residence
Listing Status Sold
Purchase Type For Sale
Square Footage 1,400 sqft
Price per Sqft $382
Subdivision Mclain West
MLS Listing ID 24281634
Sold Date 06/13/24
Style Stories1, Ranch
Bedrooms 3
Full Baths 2
Year Built 1984
Annual Tax Amount $3,166
Tax Year 2023
Lot Size 8,276 Sqft
Property Description
Nestled in a peaceful cul-de-sac, this updated one level home offers modern comfort and style. The kitchen features updated cabinets with pull-out drawers, tile backsplash, built-in convection microwave, engineered hardwood floors, recessed lights, and a garden window. Enjoy cozy evenings by the gas fireplace (installed in 2017) in the living room. The primary bedroom boasts a remodeled suite with granite countertops, tile backsplash, plumbed for two sinks, and a walk-in closet. Additional updates and/or features: 2018 exterior paint, 2020 a new roof, 2017 installed a 96% efficient Lennox gas furnace, 2011 air conditioner, large fenced yard, and in 2019 an 8x14 outdoor shed for yard tools and extra storage space. With 3 bedrooms, 2 bathrooms, and 1400 square feet of living space, this home is a perfect blend of convenience and comfort. 2008 an Energy Trust Weatherization including vinyl windows for additional savings. Schedule a showing today! See Attached list of "Updates & Features".
Location
State OR
County Washington
Area _150
Zoning RESID
Rooms
Basement Crawl Space
Interior
Interior Features Engineered Hardwood, Garage Door Opener, Laundry, Soaking Tub, Solar Tube, Vaulted Ceiling, Vinyl Floor, Wallto Wall Carpet, Washer Dryer
Heating Forced Air95 Plus
Cooling Central Air
Fireplaces Number 1
Appliance Dishwasher, Disposal, Free Standing Range, Microwave, Pantry
Exterior
Exterior Feature Fenced, Patio, Tool Shed, Yard
Parking Features Attached
Garage Spaces 2.0
Roof Type Composition
Garage Yes
Building
Lot Description Cul_de_sac
Story 1
Foundation Concrete Perimeter
Sewer Public Sewer
Water Public Water
Level or Stories 1
Schools
Elementary Schools Indian Hills
Middle Schools Brown
High Schools Century
Others
Senior Community No
Acceptable Financing Cash, Conventional, FHA
Listing Terms Cash, Conventional, FHA
Read Less
Want to know what your home might be worth? Contact us for a FREE valuation!

Our team is ready to help you sell your home for the highest possible price ASAP







