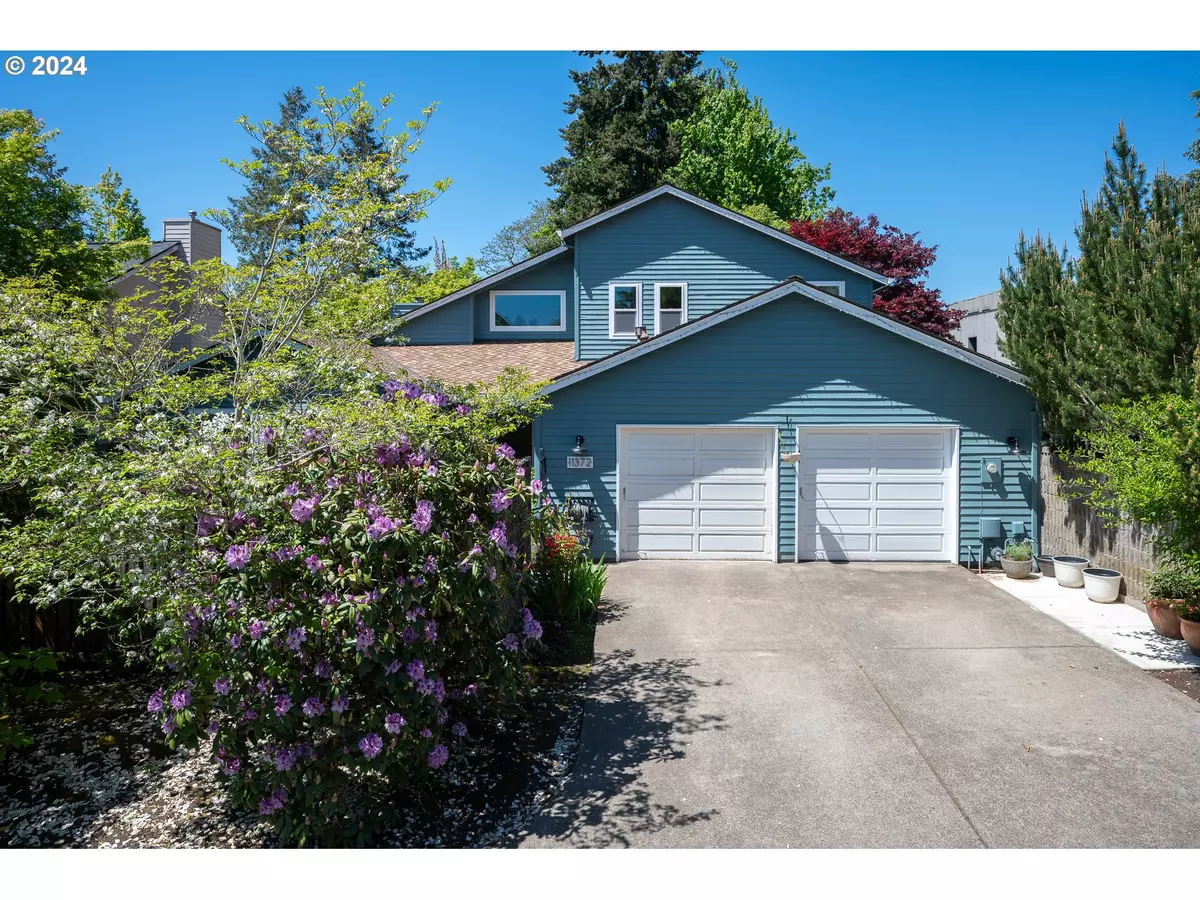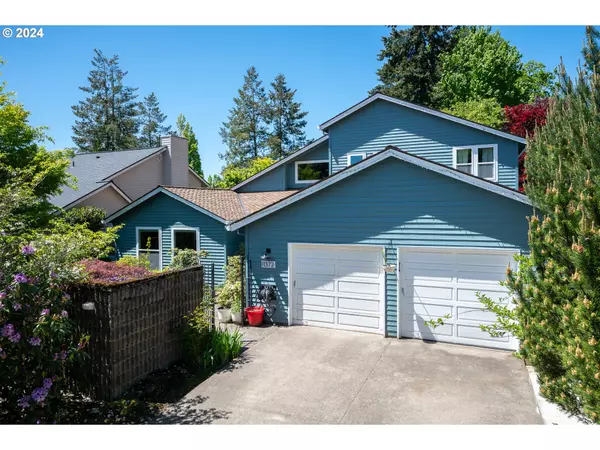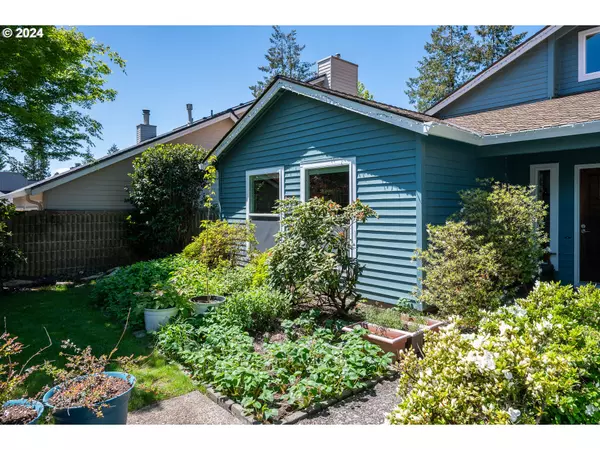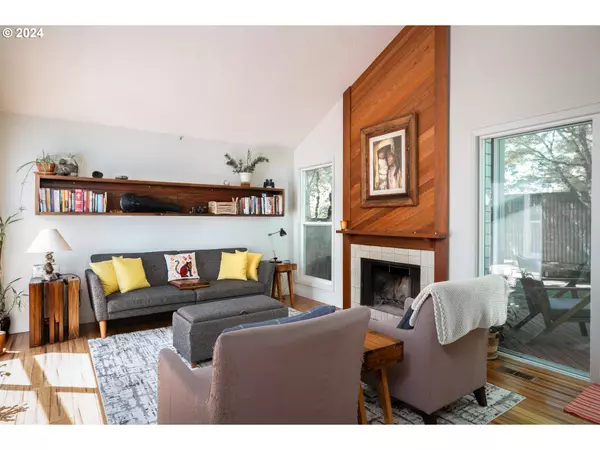Bought with Keller Williams Premier Partners
$715,000
$725,000
1.4%For more information regarding the value of a property, please contact us for a free consultation.
11372 SW LYNNVALE DR Portland, OR 97225
4 Beds
2.1 Baths
2,531 SqFt
Key Details
Sold Price $715,000
Property Type Single Family Home
Sub Type Single Family Residence
Listing Status Sold
Purchase Type For Sale
Square Footage 2,531 sqft
Price per Sqft $282
Subdivision The Wall Houses - Forest Hills
MLS Listing ID 24266956
Sold Date 06/13/24
Style Mid Century Modern, N W Contemporary
Bedrooms 4
Full Baths 2
Condo Fees $1,222
HOA Fees $101/ann
Year Built 1977
Annual Tax Amount $7,328
Tax Year 2023
Lot Size 6,098 Sqft
Property Description
With newer windows and paint, and a roof and HVAC systems only 6 years old, the enchanting Wall House nestled in the sought-after Cedar Hills neighborhood offers both timeless appeal and modern comforts. Upon arrival, be captivated by the lush greenery and delightful kitchen garden teeming with fragrant herbs and juicy strawberries. Wander through the meticulously landscaped yard, where something blooms year-round, filling the air with a symphony of colors and scents. Enjoy the serenade of birds in the morning and evening, while the outdoor dining area beneath majestic old trees invites al fresco meals and gatherings. Inside, soaring ceiling heights impart grandeur to the living spaces. The updated kitchen boasts modern amenities, while the adjoining living, dining, and family rooms feature vaulted ceilings with exposed beams and individual fireplaces. Retreat to the inviting main-floor master suite with walk-in closet and full suite, accessing the deck and backyard oasis seamlessly. Upstairs, three additional bedrooms plus a loft provide ample space for relaxation. From the loft office, observe daily life below while relishing the tranquility of your private retreat.
Location
State OR
County Washington
Area _148
Rooms
Basement Crawl Space
Interior
Interior Features Garage Door Opener, High Ceilings, Vaulted Ceiling, Wallto Wall Carpet
Heating Forced Air
Cooling Central Air
Fireplaces Number 1
Fireplaces Type Wood Burning
Appliance Builtin Range, Microwave, Pantry
Exterior
Exterior Feature Deck, Fenced, Patio, Yard
Parking Features Attached
Garage Spaces 2.0
Roof Type Composition
Garage Yes
Building
Lot Description Cul_de_sac, Level, Private
Story 2
Sewer Public Sewer
Water Public Water
Level or Stories 2
Schools
Elementary Schools Ridgewood
Middle Schools Cedar Park
High Schools Sunset
Others
Senior Community No
Acceptable Financing CallListingAgent, Cash, Conventional, FHA
Listing Terms CallListingAgent, Cash, Conventional, FHA
Read Less
Want to know what your home might be worth? Contact us for a FREE valuation!

Our team is ready to help you sell your home for the highest possible price ASAP







