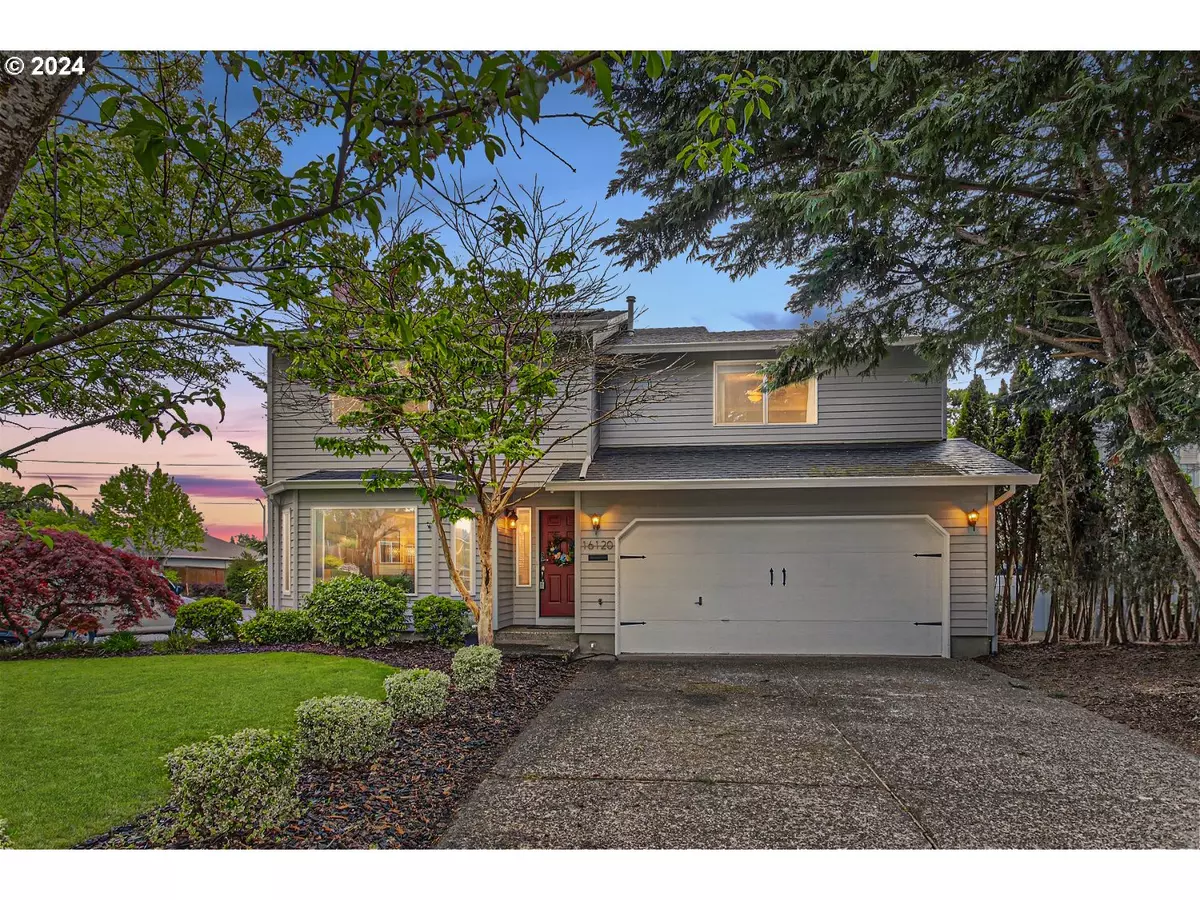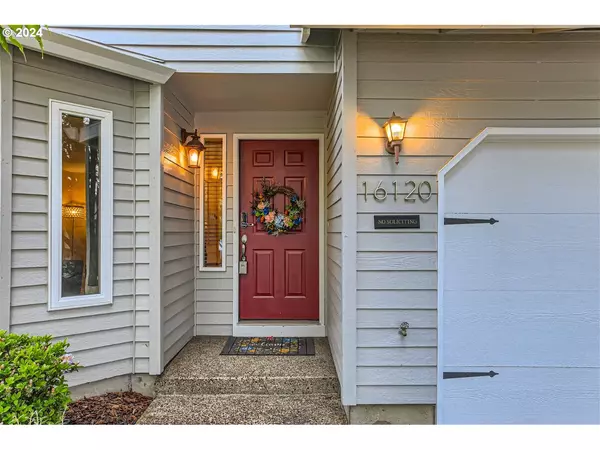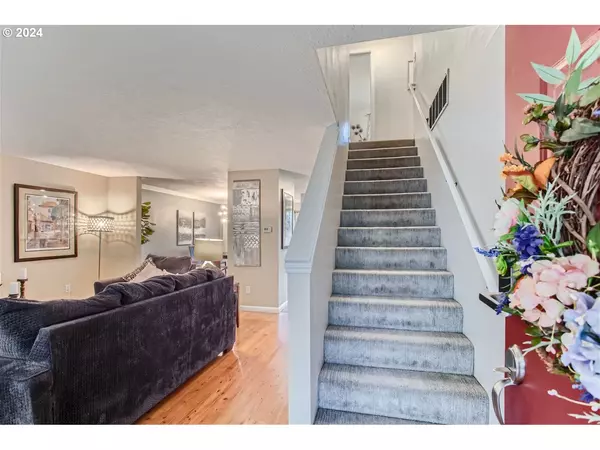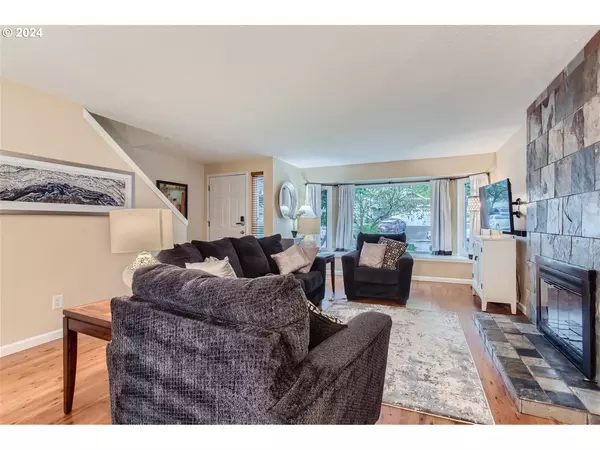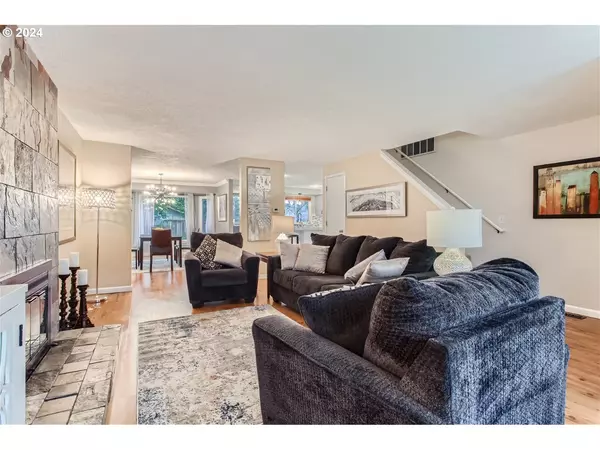Bought with Windermere Realty Trust
$580,000
$575,000
0.9%For more information regarding the value of a property, please contact us for a free consultation.
16120 SW EL RANCHO CT Beaverton, OR 97007
4 Beds
2 Baths
1,682 SqFt
Key Details
Sold Price $580,000
Property Type Single Family Home
Sub Type Single Family Residence
Listing Status Sold
Purchase Type For Sale
Square Footage 1,682 sqft
Price per Sqft $344
MLS Listing ID 24407769
Sold Date 06/10/24
Style Stories2
Bedrooms 4
Full Baths 2
Year Built 1990
Annual Tax Amount $5,740
Tax Year 2023
Lot Size 5,227 Sqft
Property Description
Welcome to your eco-friendly oasis! This stunning 4-bedroom, 2-bathroomhome is a perfect blend of modern comfort and sustainable living, situated in close proximity to Nike headquarters. Nestled in a quiet, low trafficc cul-de-sac, this residence offers not only spacious living areas but also incredible energy efficiency with its solar panel installation. Step into a bright and airy living space, where natural light floods through large windows, creating a warm and inviting atmosphere. The well-designed layout seamlessly connects the living, dining, and kitchen areas, making it ideal for both daily living and entertaining. A $42,000 10.1 kWH solar panel system was installed with an EV charger in July of 2023, providing the owner annual savings of $1500 on energy costs. The savings will continue to grow over time as energy costs continue to increase. PGE has been approved to increase residential costs up to 17.2% starting in January 2024. The current solar loan will be paid off at closing so you will be able to start saving on energy bills right away! This year, the kitchen was fully remodeled, with all of the bottom cabinets being replaced with solid wood ones, new flooring, new backsplash and new countertops. The carpet was recently replaced as well! The interior and exterior have both been fully repainted as well. The four bedrooms are generously sized, with the flexibility to transform rooms into home offices or hobby spaces. The master suite is a private retreat, complete with an ensuite bathroom, ensuring a perfect balance of comfort and functionality. Outdoors, a well-maintained yard provides a serene escape, gardening with the raised beds, or simply unwinding after a long day. The buyer can enjoy the benefits of mature landscaping as the seller planted trees years ago. In close proximity to shopping, parks and walking trails. Ask your agent for a copy of the updates list!
Location
State OR
County Washington
Area _150
Zoning RMC
Rooms
Basement Crawl Space
Interior
Interior Features Luxury Vinyl Plank, Quartz, Tile Floor, Wallto Wall Carpet, Washer Dryer
Heating Forced Air
Cooling Energy Star Air Conditioning
Fireplaces Number 2
Fireplaces Type Gas, Wood Burning
Appliance Dishwasher, Disposal, Free Standing Gas Range, Free Standing Range, Free Standing Refrigerator, Gas Appliances, Island, Pantry, Quartz, Range Hood, Stainless Steel Appliance, Tile
Exterior
Exterior Feature Fenced, Garden, Patio, R V Boat Storage, Yard
Parking Features Attached
Garage Spaces 2.0
Roof Type Composition
Garage Yes
Building
Lot Description Corner Lot, Cul_de_sac, Level, Solar
Story 2
Foundation Concrete Perimeter
Sewer Public Sewer
Water Public Water
Level or Stories 2
Schools
Elementary Schools Cooper Mountain
Middle Schools Mountain View
High Schools Mountainside
Others
Senior Community No
Acceptable Financing Cash, Conventional, FHA, VALoan
Listing Terms Cash, Conventional, FHA, VALoan
Read Less
Want to know what your home might be worth? Contact us for a FREE valuation!

Our team is ready to help you sell your home for the highest possible price ASAP



