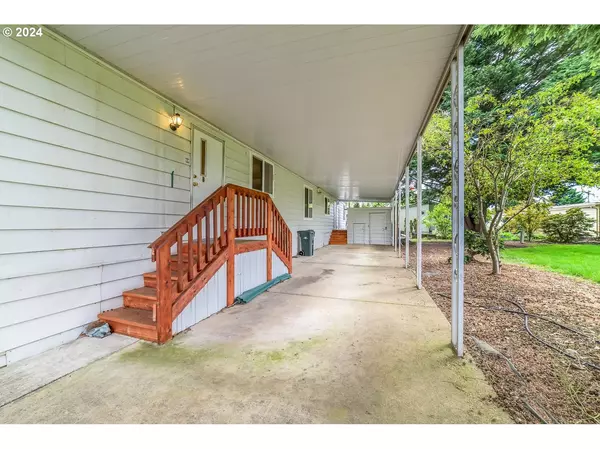Bought with RE/MAX Integrity
$54,000
$54,000
For more information regarding the value of a property, please contact us for a free consultation.
4800 BARGER DR #78 Eugene, OR 97402
3 Beds
2 Baths
1,876 SqFt
Key Details
Sold Price $54,000
Property Type Manufactured Home
Sub Type Manufactured Homein Park
Listing Status Sold
Purchase Type For Sale
Square Footage 1,876 sqft
Price per Sqft $28
MLS Listing ID 24628729
Sold Date 05/31/24
Style Manufactured Home
Bedrooms 3
Full Baths 2
Year Built 1977
Annual Tax Amount $710
Tax Year 2023
Property Description
Amazing opportunity in gated Briarwood Park! This expansive Seacrest model boasts over 1,800 square feet of living space and is ready for a new owner's touch. Discover an inviting layout featuring an oversized kitchen with island, open-concept formal dining and two living spaces, all accentuated with vaulted ceilings. A rare find at a great value, this home offers three bedrooms, two full bathrooms and interior laundry. Arguably one of the most desirable spaces in Briarwood, this home is conveniently located next to common area for a serene, park like setting. Easy access to the clubhouse and all the amenities the park has to offer, including seasonal pool, hot tub, party room w/full kitchen, weight room, pool room, tennis, library, and even a dog park!
Location
State OR
County Lane
Area _246
Interior
Interior Features Laundry, Soaking Tub, Vaulted Ceiling, Wallto Wall Carpet
Heating Heat Pump, Pellet Stove
Cooling Central Air, Heat Pump
Fireplaces Number 1
Fireplaces Type Pellet Stove
Appliance Dishwasher, Double Oven, Island
Exterior
Exterior Feature Covered Deck, Outbuilding, Porch
Garage Carport
View Park Greenbelt
Parking Type Carport, Driveway
Garage Yes
Building
Lot Description Corner Lot, Level
Story 1
Sewer Public Sewer
Water Public Water
Level or Stories 1
Schools
Elementary Schools Clear Lake
Middle Schools Shasta
High Schools Willamette
Others
Senior Community Yes
Acceptable Financing Cash
Listing Terms Cash
Read Less
Want to know what your home might be worth? Contact us for a FREE valuation!

Our team is ready to help you sell your home for the highest possible price ASAP







