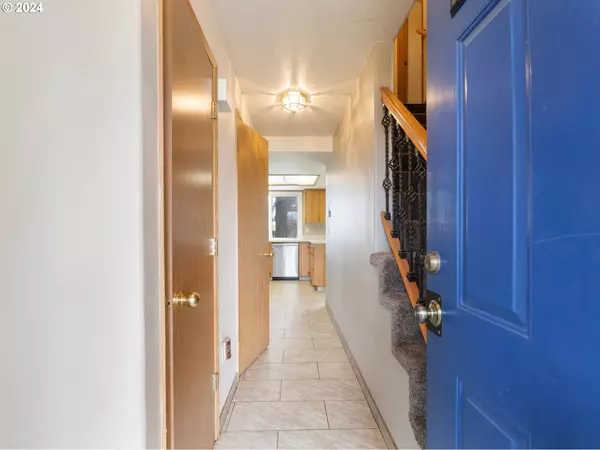Bought with eXp Realty LLC
$500,000
$479,999
4.2%For more information regarding the value of a property, please contact us for a free consultation.
11912 NE 48TH CIR Vancouver, WA 98682
3 Beds
2.1 Baths
1,998 SqFt
Key Details
Sold Price $500,000
Property Type Single Family Home
Sub Type Single Family Residence
Listing Status Sold
Purchase Type For Sale
Square Footage 1,998 sqft
Price per Sqft $250
Subdivision North Image
MLS Listing ID 24528572
Sold Date 05/31/24
Style Stories2, Traditional
Bedrooms 3
Full Baths 2
Year Built 1995
Annual Tax Amount $4,463
Tax Year 2023
Lot Size 9,147 Sqft
Property Description
Impeccable, traditional style 2-story home tucked in a serene cul-de-sac on a 0.21 acre lot. Nestled in the heart of Vancouver, this home blends modern elegance with practical functionality. Enjoy the tranquility of your surroundings as you step into this meticulously maintained residence. The main floor boasts a thoughtfully designed layout, featuring a formal living room with bay windows, formal dining room and a great family room with a slider to backyard and gas fireplace. Perfect for entertaining guests. The furnished kitchen is equipped with sleek quartz countertops and new appliances including range, dishwasher, microwave, fridge, pantry and an eating area. Upstairs has 3 bedrooms including a private suite with walk-in-closet. The bonus room offers endless possibilities to convert your ideas/creativity to an exciting livable space. Add'l features: New Luxury Vinyl Plank floors, copper plumbing, a lifetime transferable warranty roof with leaf guard system and newer HVAC system with high-efficiency Carrier A/C. Both front and back yards are landscaped. The fenced backyard features a large patio, plumbed natural gas grill, firepit with seating area, garden and a tool shed; perfect setting for outdoor gatherings/activities and gardening. Plus, with an automatic irrigation system in place, maintaining your outdoor space is a breeze. Attached 2-car garage with storage space. With its prime location, spacious interiors and stunning outdoor space, this home is sure to capture your heart. Don't miss your chance to make this your forever home!
Location
State WA
County Clark
Area _22
Zoning R9
Rooms
Basement None
Interior
Interior Features Laminate Flooring, Laundry, Luxury Vinyl Plank, Quartz, Tile Floor
Heating Forced Air
Cooling Central Air
Fireplaces Number 1
Fireplaces Type Gas
Appliance Dishwasher, Free Standing Range, Free Standing Refrigerator, Microwave, Quartz, Stainless Steel Appliance
Exterior
Exterior Feature Fenced, Fire Pit, Garden, Patio, Porch, Sprinkler, Tool Shed, Yard
Garage Attached
Garage Spaces 2.0
View Territorial
Roof Type Composition
Garage Yes
Building
Lot Description Cul_de_sac, Level
Story 2
Foundation Concrete Perimeter
Sewer Public Sewer
Water Public Water
Level or Stories 2
Schools
Elementary Schools Image
Middle Schools Covington
High Schools Heritage
Others
Senior Community No
Acceptable Financing Cash, Conventional, FHA, VALoan
Listing Terms Cash, Conventional, FHA, VALoan
Read Less
Want to know what your home might be worth? Contact us for a FREE valuation!

Our team is ready to help you sell your home for the highest possible price ASAP







