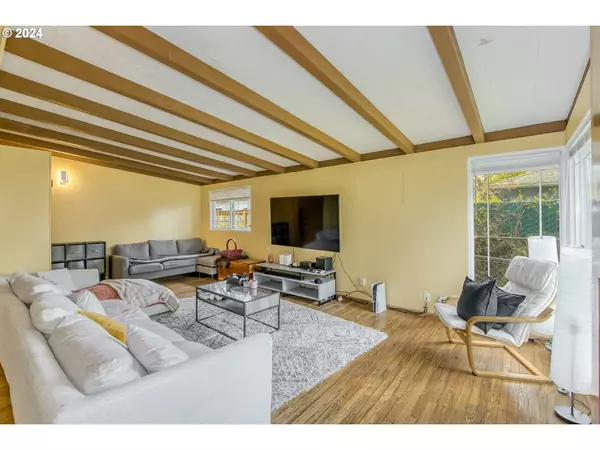Bought with Think Real Estate
$420,000
$395,000
6.3%For more information regarding the value of a property, please contact us for a free consultation.
6024 NE 52ND AVE Portland, OR 97218
2 Beds
1 Bath
972 SqFt
Key Details
Sold Price $420,000
Property Type Single Family Home
Sub Type Single Family Residence
Listing Status Sold
Purchase Type For Sale
Square Footage 972 sqft
Price per Sqft $432
Subdivision Killingsworth Gardens
MLS Listing ID 24333030
Sold Date 05/29/24
Style Stories1, Other
Bedrooms 2
Full Baths 1
Year Built 1955
Annual Tax Amount $3,774
Tax Year 2023
Lot Size 5,227 Sqft
Property Description
Welcome to 6024 Northeast 52nd Avenue, a charming slice of Portland nestled in an up and coming vibrant community. This delightful property boasts a 5200 sq ft lot, 972 sq ft living space, two (2) bedrooms and a bathroom. Enjoy the convenience of urban living while still embracing the tranquility of a residential neighborhood. Nearby Airport, parks, shops, and eateries, as well as easy access to transportation. Don't miss the opportunity to make this your own, whether you're a first-time buyer, seasoned investor, or anyone in between. Schedule your viewing today and discover the endless possibilities awaiting you at 6024 Northeast 52nd Avenue.
Location
State OR
County Multnomah
Area _142
Zoning R5H
Rooms
Basement Crawl Space
Interior
Interior Features Wood Floors
Heating Forced Air
Cooling Central Air
Fireplaces Number 1
Appliance Builtin Range, Dishwasher, Granite
Exterior
Exterior Feature Fenced, Outbuilding, Tool Shed, Yard
Garage Attached, Available
Garage Spaces 1.0
Roof Type Composition,Flat
Parking Type Driveway, On Street
Garage Yes
Building
Lot Description Level
Story 1
Foundation Concrete Perimeter, Slab
Sewer Public Sewer
Water Public Water
Level or Stories 1
Schools
Elementary Schools Rigler
Middle Schools Beaumont
High Schools Leodis Mcdaniel
Others
Senior Community No
Acceptable Financing Cash, Conventional, FHA
Listing Terms Cash, Conventional, FHA
Read Less
Want to know what your home might be worth? Contact us for a FREE valuation!

Our team is ready to help you sell your home for the highest possible price ASAP






