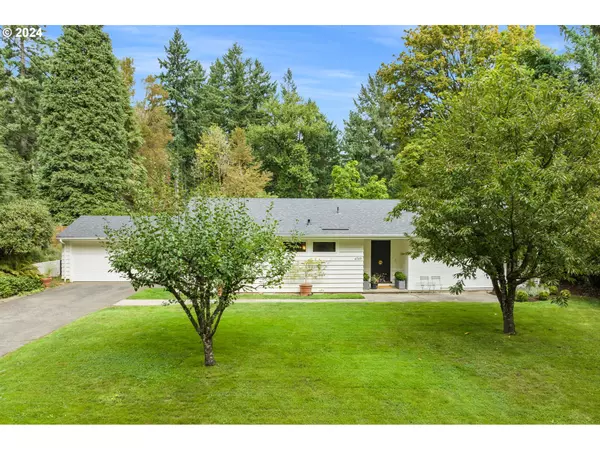Bought with ELEETE Real Estate
$1,082,000
$1,095,000
1.2%For more information regarding the value of a property, please contact us for a free consultation.
4749 NW WOODSIDE TER Portland, OR 97210
4 Beds
3 Baths
3,018 SqFt
Key Details
Sold Price $1,082,000
Property Type Single Family Home
Sub Type Single Family Residence
Listing Status Sold
Purchase Type For Sale
Square Footage 3,018 sqft
Price per Sqft $358
Subdivision Nw/Hillside/Pittock Mansion
MLS Listing ID 24535505
Sold Date 05/28/24
Style N W Contemporary, Ranch
Bedrooms 4
Full Baths 3
Year Built 1950
Annual Tax Amount $12,490
Tax Year 2023
Lot Size 0.460 Acres
Property Description
Welcome to the epitome of contemporary living nestled into the West Hills. This captivating 1950's ranch offers the ultimate fusion of comfort, style, and convenience, boasting true main level living that exudes sophistication at every turn. With an open floor plan, 4 main floor bedrooms which includes two suites, access to outdoor entertaining spaces via french doors that allow the outdoor views to be realized from interior spaces. The tranquil backyard, enveloped by lush trees, creates an oasis where one can unwind and rejuvenate in absolute seclusion. The perfect site for your dream pool amongst the 20,000 sq ft lot! Conveniently located near NW 23rd, Pearl District, and downtown, residents will enjoy easy access to a plethora of dining, shopping, and entertainment options. Request a video tour to preview this exceptional home! [Home Energy Score = 1. HES Report at https://rpt.greenbuildingregistry.com/hes/OR10101756]
Location
State OR
County Multnomah
Area _148
Zoning R10
Rooms
Basement Partial Basement, Partially Finished
Interior
Interior Features Garage Door Opener, Granite, Hardwood Floors, Laundry, Washer Dryer
Heating Forced Air
Fireplaces Number 2
Fireplaces Type Gas, Wood Burning
Appliance Builtin Oven, Builtin Refrigerator, Cooktop, Dishwasher, Disposal, Gas Appliances, Granite, Microwave, Pantry, Stainless Steel Appliance
Exterior
Exterior Feature Fenced, Free Standing Hot Tub, Patio, Porch, Tool Shed, Yard
Garage Attached
Garage Spaces 2.0
View Trees Woods
Roof Type Composition
Parking Type Driveway, Off Street
Garage Yes
Building
Lot Description Level, Trees, Wooded
Story 2
Sewer Public Sewer
Water Public Water
Level or Stories 2
Schools
Elementary Schools Chapman
Middle Schools West Sylvan
High Schools Lincoln
Others
Senior Community No
Acceptable Financing Cash, Conventional
Listing Terms Cash, Conventional
Read Less
Want to know what your home might be worth? Contact us for a FREE valuation!

Our team is ready to help you sell your home for the highest possible price ASAP







