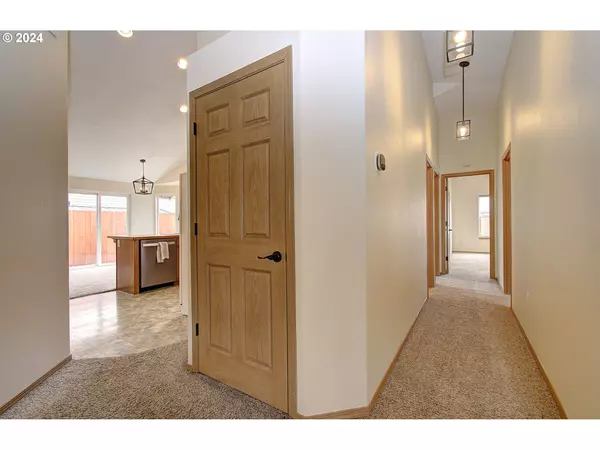Bought with Keller Williams Realty
$481,500
$479,900
0.3%For more information regarding the value of a property, please contact us for a free consultation.
12908 NE 51ST ST Vancouver, WA 98682
3 Beds
2 Baths
1,494 SqFt
Key Details
Sold Price $481,500
Property Type Single Family Home
Sub Type Single Family Residence
Listing Status Sold
Purchase Type For Sale
Square Footage 1,494 sqft
Price per Sqft $322
MLS Listing ID 24491744
Sold Date 05/29/24
Style Stories1, Ranch
Bedrooms 3
Full Baths 2
Condo Fees $100
HOA Fees $8/ann
Year Built 1998
Annual Tax Amount $4,099
Tax Year 2023
Lot Size 6,098 Sqft
Property Description
Experience tranquility in this meticulously cared-for 3-bedroom, 2-bath one-level ranch-style home, nestled in a serene neighborhood. The spacious living area boasts abundant natural light, creating an ideal atmosphere for intimate gatherings or peaceful relaxation. Vaulted ceilings grace every room, enhancing the spacious ambiance, while a gas fireplace adds warmth and charm. Step outside to your expansive, fully-fenced backyard oasis, providing the perfect setting to unwind after a long day or host lively summer BBQs with loved ones... Complete with a garden toolshed and all appliances included, this home offers both functionality and comfort. This immaculate house showcases numerous updates, including a new roof with a transferable warranty, fresh gutters, a recently installed water heater, and a central A/C and furnace system less than a year old, complete with a smart thermostat. Additionally, benefit from proximity to excellent schools, a charming community dinosaur park within walking distance, and convenient access to shopping, a hospital, and just a short 15-mins drive from Portland International Airport. Don't let this exceptional opportunity pass you by, schedule your private tour today! Join us for an open house on Saturday from 12-2 PM and Sunday from 1-3 PM.
Location
State WA
County Clark
Area _22
Rooms
Basement Crawl Space
Interior
Interior Features Ceiling Fan, Garage Door Opener, High Speed Internet, Laundry, Soaking Tub, Vaulted Ceiling, Vinyl Floor, Wallto Wall Carpet, Washer Dryer
Heating Forced Air
Cooling Central Air
Fireplaces Number 1
Fireplaces Type Gas
Appliance Dishwasher, Free Standing Range, Microwave
Exterior
Exterior Feature Fenced, Patio, Tool Shed
Garage Attached
Garage Spaces 2.0
Waterfront Description Seasonal
Roof Type Composition
Garage Yes
Building
Lot Description Level
Story 1
Foundation Concrete Perimeter
Sewer Public Sewer
Water Public Water
Level or Stories 1
Schools
Elementary Schools Orchards
Middle Schools Covington
High Schools Heritage
Others
Senior Community No
Acceptable Financing Cash, Conventional, FHA, VALoan
Listing Terms Cash, Conventional, FHA, VALoan
Read Less
Want to know what your home might be worth? Contact us for a FREE valuation!

Our team is ready to help you sell your home for the highest possible price ASAP







