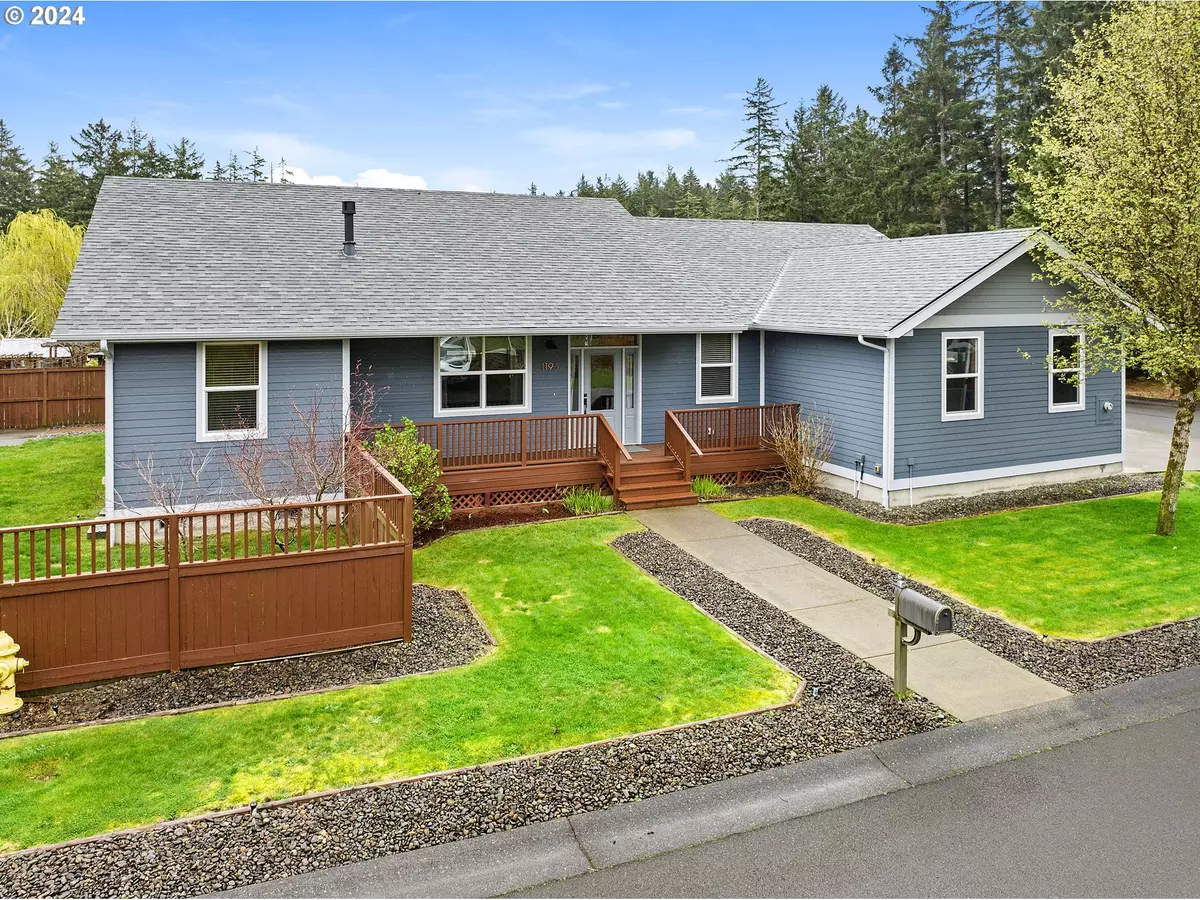Bought with eXp Realty LLC
$575,000
$599,000
4.0%For more information regarding the value of a property, please contact us for a free consultation.
1193 NAUTICAL DR Hammond, OR 97121
3 Beds
2.1 Baths
1,918 SqFt
Key Details
Sold Price $575,000
Property Type Single Family Home
Sub Type Single Family Residence
Listing Status Sold
Purchase Type For Sale
Square Footage 1,918 sqft
Price per Sqft $299
MLS Listing ID 24663479
Sold Date 05/24/24
Style Stories1, Ranch
Bedrooms 3
Full Baths 2
Year Built 2005
Annual Tax Amount $2,695
Tax Year 2023
Lot Size 7,405 Sqft
Property Description
New Roof! Fresh exterior paint! This stunning 3-bedroom, 2.5 bathroom residence is perfectly situated on a generous corner lot, offering both the charm of a friendly neighborhood and the convenience of extra off-street parking.As you step inside, the luxury plank vinyl flooring sets the stage for a beautifully appointed interior that boasts a fresh aesthetic. Including an office for work or study, seamlessly blending productivity with home comfort.The heart of the home, the kitchen, is a culinary enthusiast delight, featuring an abundance of storage, a well-organized pantry, and custom slide-outs in almost every cupboard making organizing an art form with a new refrigerator featuring an extended warranty. Every meal becomes a celebration of space and functionality. The new gas-fired insert not only adds a touch of warmth and ambiance to the living area but also promises energy-efficient heating for those cozy nights in. Outside the large deck and fenced yard are a private oasis, ideal for entertaining, gardening, or simply relaxing on a sunny day.
Location
State OR
County Clatsop
Area _181
Rooms
Basement Crawl Space
Interior
Interior Features Jetted Tub, Laundry, Luxury Vinyl Plank, Washer Dryer
Heating Forced Air
Cooling Central Air
Fireplaces Number 1
Fireplaces Type Gas, Insert
Appliance Builtin Oven, Free Standing Refrigerator, Pantry, Stainless Steel Appliance
Exterior
Exterior Feature Deck, Fenced, Porch
Garage Attached
Garage Spaces 2.0
Roof Type Composition
Garage Yes
Building
Lot Description Corner Lot, Cul_de_sac
Story 1
Foundation Concrete Perimeter
Sewer Public Sewer
Water Public Water
Level or Stories 1
Schools
Elementary Schools Pacific Ridge
Middle Schools Warrenton
High Schools Warrenton
Others
Senior Community No
Acceptable Financing Cash, Conventional, VALoan
Listing Terms Cash, Conventional, VALoan
Read Less
Want to know what your home might be worth? Contact us for a FREE valuation!

Our team is ready to help you sell your home for the highest possible price ASAP







