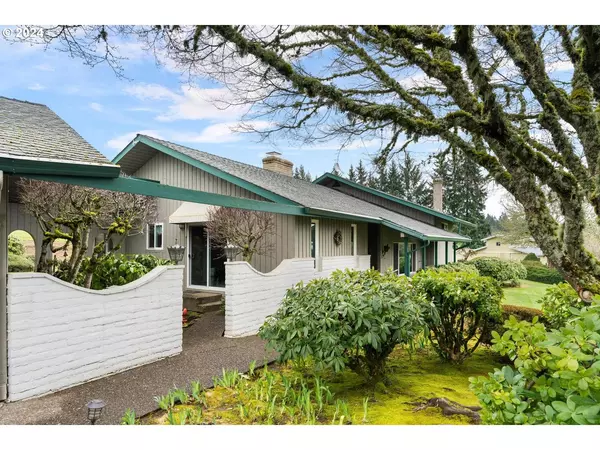Bought with eXp Realty, LLC
$910,000
$899,000
1.2%For more information regarding the value of a property, please contact us for a free consultation.
34251 SW RIEDWEG RD Cornelius, OR 97113
4 Beds
2.1 Baths
2,598 SqFt
Key Details
Sold Price $910,000
Property Type Single Family Home
Sub Type Single Family Residence
Listing Status Sold
Purchase Type For Sale
Square Footage 2,598 sqft
Price per Sqft $350
Subdivision Cornelius
MLS Listing ID 24576161
Sold Date 05/15/24
Style Traditional, Tri Level
Bedrooms 4
Full Baths 2
Year Built 1969
Annual Tax Amount $5,024
Tax Year 2023
Lot Size 4.140 Acres
Property Description
Discover the epitome of rural serenity in this stunning 4 bed, 2 ½ bath home nestled on 4.14 gently sloping acres. Come home to territorial views in a tranquil setting near local farms and wineries. Expansive windows frame the serene landscape, offering breathtaking views and inviting the outside in. The interior boasts a cozy fireplace, creating a warm atmosphere, a bright updated kitchen, spacious bedrooms, updated baths, and plenty of natural light. The property's layout is designed for easy living and entertaining, with a seamless flow between indoor and outdoor. Enjoy morning coffees or evening BBQs on your own piece of paradise, where privacy meets accessibility. A new heat pump furnace/AC ensures year-round comfort. Property includes a 4 stall horse barn. A rare find that blends charm with functionality.
Location
State OR
County Washington
Area _152
Zoning AF20
Rooms
Basement Crawl Space, Daylight, Partial Basement
Interior
Interior Features Granite, Heated Tile Floor, Laminate Flooring, Laundry, Quartz, Wallto Wall Carpet
Heating Forced Air, Heat Pump
Cooling Central Air, Heat Pump
Fireplaces Number 1
Fireplaces Type Wood Burning
Appliance Builtin Oven, Cooktop, Dishwasher, Double Oven, Free Standing Refrigerator, Granite, Microwave, Pantry, Solid Surface Countertop
Exterior
Exterior Feature Barn, Deck, Patio, Public Road, R V Parking, R V Boat Storage, Sprinkler, Yard
Parking Features Detached
Garage Spaces 3.0
View Territorial, Valley
Roof Type Composition
Garage Yes
Building
Lot Description Gentle Sloping, Pasture, Private, Public Road
Story 3
Foundation Concrete Perimeter
Sewer Septic Tank
Water Well
Level or Stories 3
Schools
Elementary Schools Farmington View
Middle Schools South Meadows
High Schools Hillsboro
Others
Senior Community No
Acceptable Financing Cash, Conventional, FHA, VALoan
Listing Terms Cash, Conventional, FHA, VALoan
Read Less
Want to know what your home might be worth? Contact us for a FREE valuation!

Our team is ready to help you sell your home for the highest possible price ASAP







