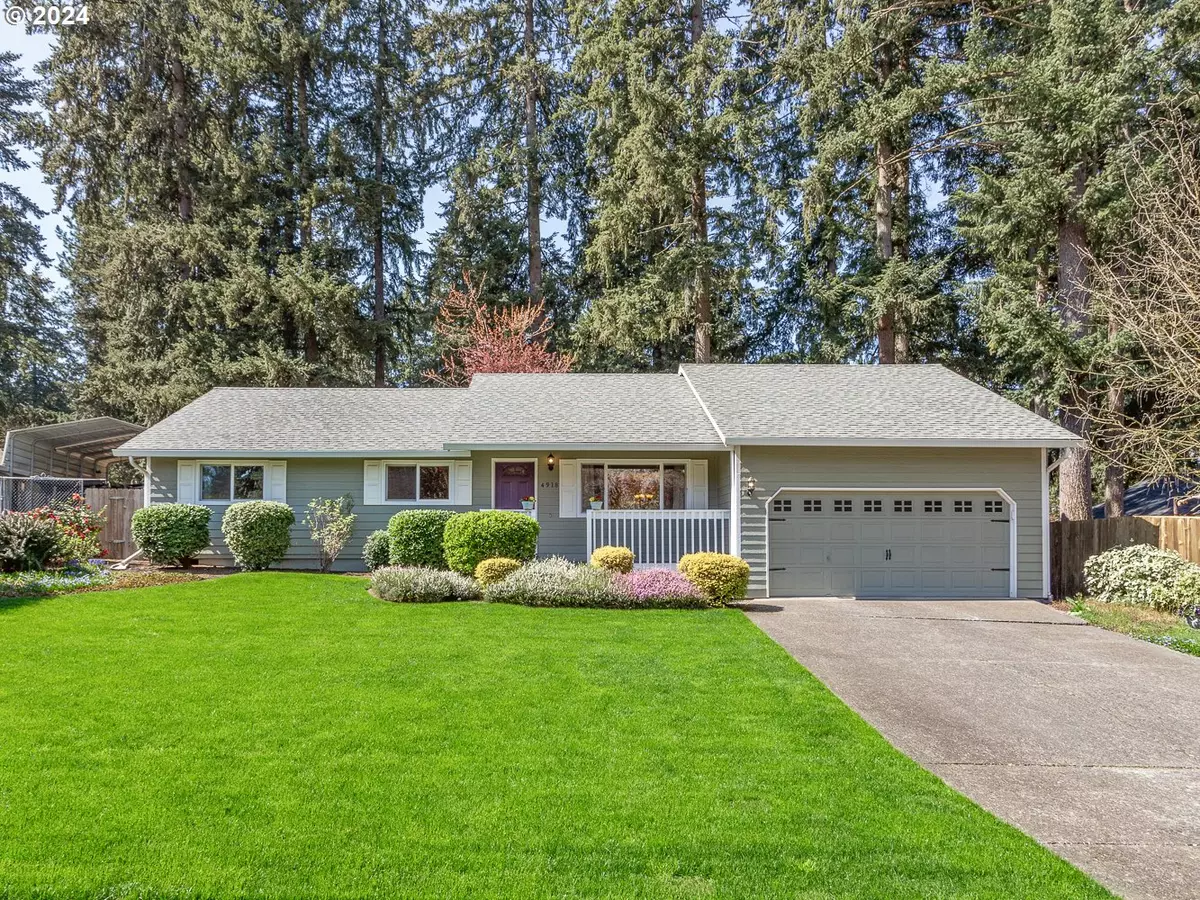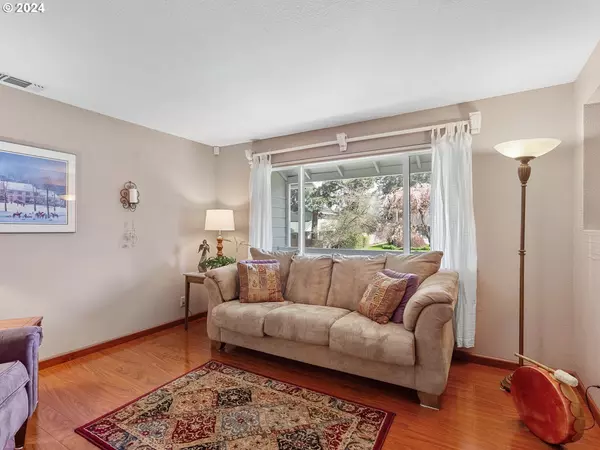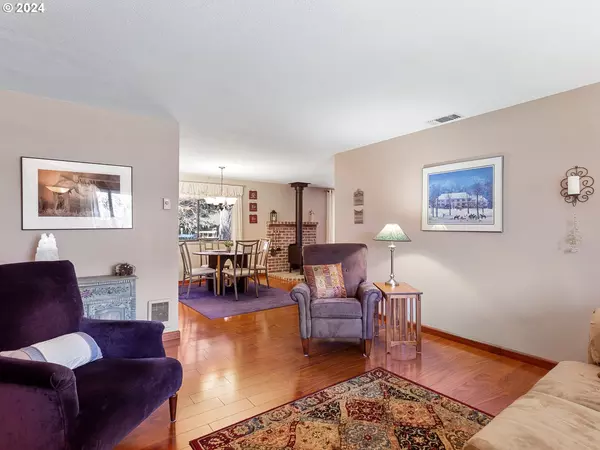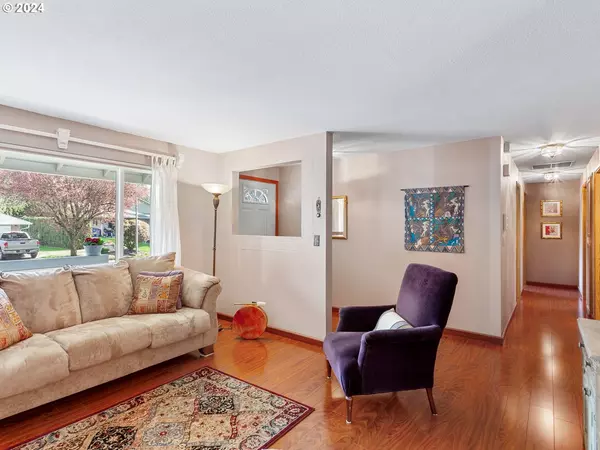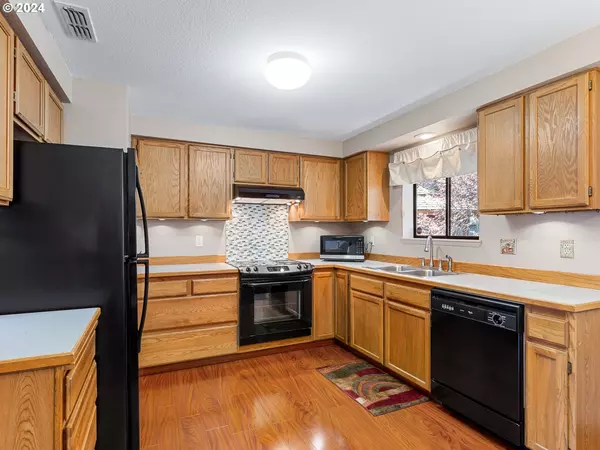Bought with Keller Williams Realty
$468,000
$465,000
0.6%For more information regarding the value of a property, please contact us for a free consultation.
4918 NE 144TH CT Vancouver, WA 98682
3 Beds
2 Baths
1,306 SqFt
Key Details
Sold Price $468,000
Property Type Single Family Home
Sub Type Single Family Residence
Listing Status Sold
Purchase Type For Sale
Square Footage 1,306 sqft
Price per Sqft $358
MLS Listing ID 24157947
Sold Date 05/15/24
Style Stories1
Bedrooms 3
Full Baths 2
Year Built 1988
Annual Tax Amount $476
Tax Year 2023
Lot Size 7,840 Sqft
Property Description
Introducing a charming 1 story home nestled in a peaceful cul-de-sac within short distance to elementary school and park, offering 1306 square feet of comfortable living space. This meticulously maintained 3 bed, 2 bath residence boasts remodeled bathrooms and provides modern feel and convenience. Feel the warmth of the newly installed wood stove while enjoying cozy evenings indoors. With a newer HVAC unit and water heater, along with a recent whole-home re-pipe, this home offers both comfort and peace of mind. Enjoy a family meal on the the recently replaced deck and enjoy the well planned, manicured landscape and gazebo. Don't miss the opportunity to make this beautifully upgraded home yours!
Location
State WA
County Clark
Area _22
Rooms
Basement Crawl Space
Interior
Interior Features Ceiling Fan, Engineered Hardwood, Garage Door Opener, Tile Floor, Vinyl Floor, Washer Dryer
Heating Forced Air, Wood Stove
Cooling Central Air
Fireplaces Number 1
Fireplaces Type Stove
Appliance Builtin Range, Dishwasher, Range Hood
Exterior
Exterior Feature Deck, Fenced, Garden, Gazebo, Porch, Public Road, Raised Beds, Sprinkler, Yard
Garage Attached
Garage Spaces 2.0
Roof Type Composition
Garage Yes
Building
Lot Description Cul_de_sac
Story 1
Sewer Public Sewer
Water Public Water
Level or Stories 1
Schools
Elementary Schools Burnt Bridge
Middle Schools Frontier
High Schools Union
Others
Senior Community No
Acceptable Financing Cash, Conventional, FHA, VALoan
Listing Terms Cash, Conventional, FHA, VALoan
Read Less
Want to know what your home might be worth? Contact us for a FREE valuation!

Our team is ready to help you sell your home for the highest possible price ASAP



