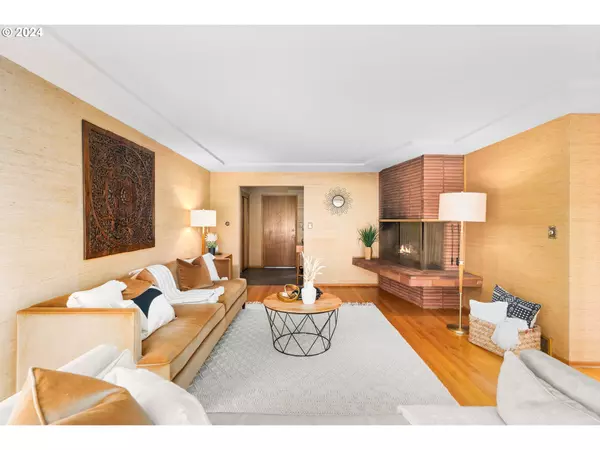Bought with Portland Creative Realtors
$846,500
$850,000
0.4%For more information regarding the value of a property, please contact us for a free consultation.
3228 SW HAMILTON ST Portland, OR 97239
5 Beds
3 Baths
2,948 SqFt
Key Details
Sold Price $846,500
Property Type Single Family Home
Sub Type Single Family Residence
Listing Status Sold
Purchase Type For Sale
Square Footage 2,948 sqft
Price per Sqft $287
Subdivision Hillsdale/Sw Pdx
MLS Listing ID 24378173
Sold Date 05/14/24
Style Daylight Ranch, Mid Century Modern
Bedrooms 5
Full Baths 3
Year Built 1955
Annual Tax Amount $11,681
Tax Year 2023
Lot Size 9,583 Sqft
Property Description
Elegant Mid Century Modern in Hillsdale. Space/rooms for everyone and everything in this 5BR/3BA, 2nd owner home. Meticulously cared for and respectfully updated/renovated to preserve original MCM features. Spacious eat-in kitchen with generous storage in remodeled Kitchen with new cabinetry, quartz counters and stainless appliances. Sunny Living Room with gorgeous hardwood floors and large picture windows with territorial views. Beautiful MCM fireplace with generous hearth is another focal point of this generous space. Formal Dining Room with access to covered patio and beautiful landscaped yard with graceful, meandering paths. Additional access to covered patio between kitchen and garage gives easy access for summer BBQ's. 3BR/2BA on main floor. Primary suite with remodeled bathroom has large soaking tub and built-in lighted mirror. Respectful renovation of original MCM Hall Bath on main. Daylight lower level features 2 additional bedrooms and the 3rd (retro MCM) bathroom. Large Family Room with 2nd fireplace and exterior entry/exit to 2nd backyard/side yard space ready for your summer garden? fire pit? You decide! Storage room with cedar closet and laundry room with additional storage round off the lower level. Newer roof, gutters, exterior paint, sewer (2018), water service line (2019), tank decommissioned (2015), AC (2018) most windows replaced with new double pane. Easy access to Downtown, OHSU, Tech Corridor, walking trails and Hillsdale (Farmers Market, Shopping, Restaurants, Library, Pool, Parks). This could be your new home! [Home Energy Score = 4. HES Report at https://rpt.greenbuildingregistry.com/hes/OR10226887]
Location
State OR
County Multnomah
Area _148
Rooms
Basement Daylight, Exterior Entry, Partially Finished
Interior
Interior Features Engineered Hardwood, Garage Door Opener, Hardwood Floors, Laundry, Luxury Vinyl Plank, Quartz, Soaking Tub, Washer Dryer, Wood Floors
Heating Forced Air
Cooling Central Air
Fireplaces Number 2
Fireplaces Type Gas
Appliance Dishwasher, Disposal, Free Standing Gas Range, Free Standing Refrigerator, Pantry, Quartz, Range Hood, Stainless Steel Appliance
Exterior
Exterior Feature Covered Patio, Garden, Yard
Parking Features Attached
Garage Spaces 2.0
View Territorial
Roof Type Composition
Garage Yes
Building
Lot Description Corner Lot, On Busline
Story 2
Sewer Public Sewer
Water Public Water
Level or Stories 2
Schools
Elementary Schools Rieke
Middle Schools Robert Gray
High Schools Ida B Wells
Others
Senior Community No
Acceptable Financing Cash, Conventional, FHA, VALoan
Listing Terms Cash, Conventional, FHA, VALoan
Read Less
Want to know what your home might be worth? Contact us for a FREE valuation!

Our team is ready to help you sell your home for the highest possible price ASAP







