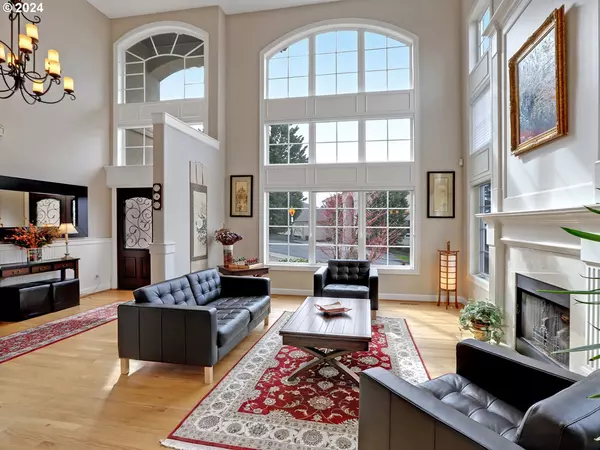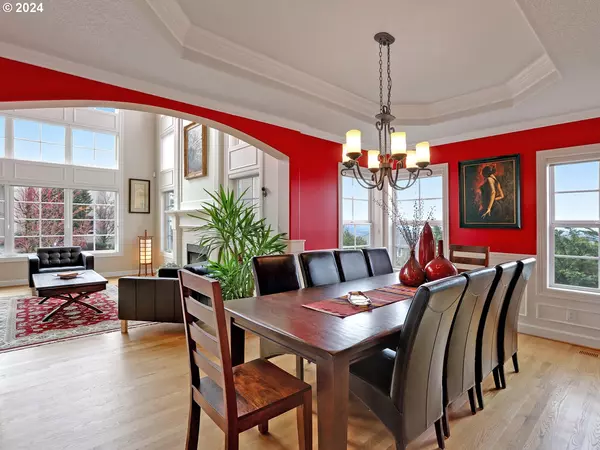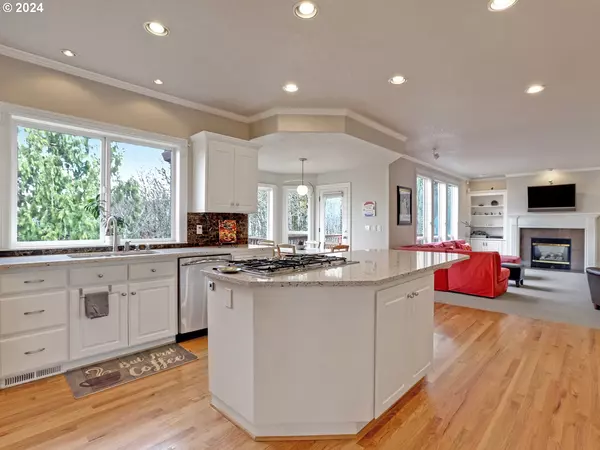Bought with Paris Group Realty LLC
$1,045,000
$1,095,000
4.6%For more information regarding the value of a property, please contact us for a free consultation.
8033 NW HAZELTINE ST Portland, OR 97229
4 Beds
4.1 Baths
4,525 SqFt
Key Details
Sold Price $1,045,000
Property Type Single Family Home
Sub Type Single Family Residence
Listing Status Sold
Purchase Type For Sale
Square Footage 4,525 sqft
Price per Sqft $230
MLS Listing ID 24420223
Sold Date 05/15/24
Style Traditional
Bedrooms 4
Full Baths 4
Condo Fees $395
HOA Fees $32
Year Built 1999
Annual Tax Amount $21,629
Tax Year 2023
Lot Size 0.410 Acres
Property Description
Nestled in the West Hills, moments from Forest Park, this home has been tastefully updated to showcase its timeless design. The interior boasts walls of windows displaying the home's coast range, valley & greenspace views! The master suite is a luxurious oasis complete w/ a spa bath featuring heated travertine floors, custom shower, towel warmer & more. The lower level ADU is perfect for guests w/ wet bar, guest suite, & exterior entrance! The backyard is serene & private w/ level lawn & trails! [Home Energy Score = 3. HES Report at https://rpt.greenbuildingregistry.com/hes/OR10183289]
Location
State OR
County Multnomah
Area _148
Rooms
Basement Daylight, Finished, Partial Basement
Interior
Interior Features Accessory Dwelling Unit, Granite, Hardwood Floors, Heated Tile Floor, High Ceilings, Jetted Tub, Laundry, Quartz, Separate Living Quarters Apartment Aux Living Unit, Wainscoting
Heating Forced Air
Cooling Central Air
Fireplaces Number 2
Fireplaces Type Gas
Appliance Cook Island, Cooktop, Dishwasher, Disposal, Double Oven, Gas Appliances, Granite, Microwave, Pantry, Stainless Steel Appliance
Exterior
Exterior Feature Deck, Sprinkler, Yard
Garage Attached
Garage Spaces 3.0
View Territorial, Trees Woods, Valley
Roof Type Tile
Garage Yes
Building
Lot Description Gentle Sloping, Terraced, Wooded
Story 3
Foundation Concrete Perimeter
Sewer Public Sewer
Water Public Water
Level or Stories 3
Schools
Elementary Schools Forest Park
Middle Schools West Sylvan
High Schools Lincoln
Others
Senior Community No
Acceptable Financing CallListingAgent, Cash, Conventional
Listing Terms CallListingAgent, Cash, Conventional
Read Less
Want to know what your home might be worth? Contact us for a FREE valuation!

Our team is ready to help you sell your home for the highest possible price ASAP







