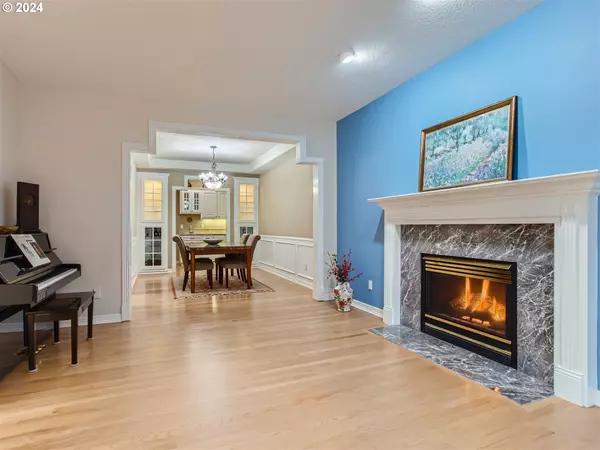Bought with Matin Real Estate
$950,000
$949,900
For more information regarding the value of a property, please contact us for a free consultation.
16635 SW IVY GLENN ST Beaverton, OR 97007
5 Beds
4.1 Baths
4,381 SqFt
Key Details
Sold Price $950,000
Property Type Single Family Home
Sub Type Single Family Residence
Listing Status Sold
Purchase Type For Sale
Square Footage 4,381 sqft
Price per Sqft $216
Subdivision Thornbrook
MLS Listing ID 24350958
Sold Date 05/10/24
Style Traditional
Bedrooms 5
Full Baths 4
Condo Fees $324
HOA Fees $27/ann
Year Built 1997
Annual Tax Amount $12,556
Tax Year 2023
Lot Size 9,147 Sqft
Property Description
Enjoy the luxury and entertain in this 5-bedroom, 4.5-bathroom masterpiece spanning approximately 4381 sq. ft. -- Immerse yourself in the grand master suite, featuring a walk-in closet, a spacious sitting area, and a spa-like bathroom with dual sinks, a deep jetted tub, and a walk-in shower. Also on this upper level is a separate office with French doors, two bedrooms and a laundry room equipped with a washer and dryer. -- The lower level boasts two entrances, a media room, 2 bedrooms, and 2 bathrooms with walk-in showers, plus storage space. -- The main level is a culinary haven with a chef's kitchen, breakfast bar, pantry, and butler's pantry, complete with a built-in Miele Coffee station. The dining room features built-in cabinets, and the matching table can be part of the sale. The sale includes the piano in the living room, adding a musical touch to this remarkable home. Both the living room and family room have fireplaces, creating a cozy ambiance. -- Step outdoors to a large deck, perfect for relaxation or entertainment. Either inside or outside, take in the northern territorial views. -- What's more, many lights are controlled in intensity and color via Alexa voice commands, enhancing the modern conveniences of this residence. When you enter, say "Alexa turn on all lights to bright white". The spacious 3-bay garage comes equipped with a Tesla charging station. - - The property is protected with a high end home warranty from American Home Shield for your peace of mind. - - You can relax and sample organic wines at the nearby Cooper Mountain Vineyards. This home is an easy drive to Nike and Intel Campuses.
Location
State OR
County Washington
Area _150
Rooms
Basement Crawl Space, Exterior Entry, Full Basement
Interior
Interior Features Floor3rd, Ceiling Fan, Central Vacuum, Furnished, Garage Door Opener, Granite, Hardwood Floors, Jetted Tub, Laundry, Vinyl Floor, Wainscoting, Wallto Wall Carpet, Washer Dryer, Wood Floors
Heating Forced Air
Cooling Central Air
Fireplaces Number 2
Fireplaces Type Gas
Appliance Builtin Oven, Builtin Range, Builtin Refrigerator, Butlers Pantry, Cooktop, Dishwasher, Double Oven, Gas Appliances, Granite, Island, Microwave, Pantry, Range Hood, Stainless Steel Appliance, Wine Cooler
Exterior
Exterior Feature Deck, Fenced, Garden, Raised Beds, Sprinkler, Yard
Parking Features Attached
Garage Spaces 3.0
View Territorial
Roof Type Composition
Garage Yes
Building
Lot Description Gentle Sloping, Hilly, Terraced, Trees
Story 3
Foundation Other
Sewer Public Sewer
Water Public Water
Level or Stories 3
Schools
Elementary Schools Cooper Mountain
Middle Schools Mountain View
High Schools Mountainside
Others
HOA Name Hoa Board [email protected]
Senior Community No
Acceptable Financing Cash, Conventional, FHA, VALoan
Listing Terms Cash, Conventional, FHA, VALoan
Read Less
Want to know what your home might be worth? Contact us for a FREE valuation!

Our team is ready to help you sell your home for the highest possible price ASAP







