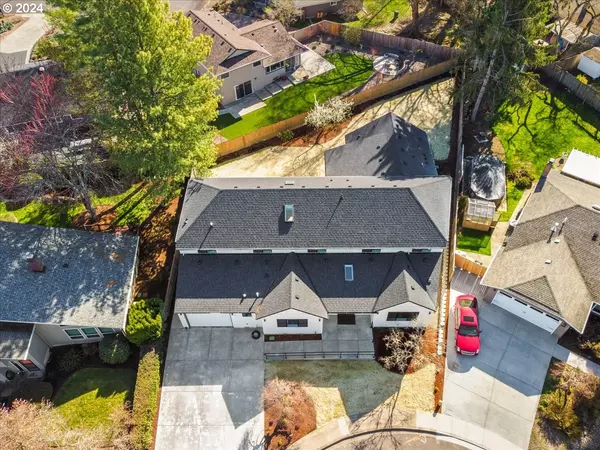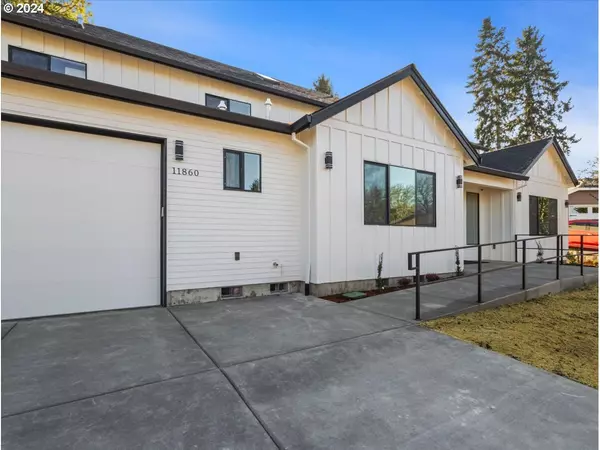Bought with Great Western Real Estate Co
$1,405,000
$1,495,000
6.0%For more information regarding the value of a property, please contact us for a free consultation.
11860 SW TUCKERWOOD CT Beaverton, OR 97008
9 Beds
3.6 Baths
4,628 SqFt
Key Details
Sold Price $1,405,000
Property Type Single Family Home
Sub Type Single Family Residence
Listing Status Sold
Purchase Type For Sale
Square Footage 4,628 sqft
Price per Sqft $303
MLS Listing ID 24191859
Sold Date 05/03/24
Style Stories2, Custom Style
Bedrooms 9
Full Baths 3
Year Built 2024
Annual Tax Amount $2,897
Tax Year 2023
Lot Size 10,454 Sqft
Property Description
This modern home is more than just a house; it is a lifestyle. Truly luxurious with high ceilings, skylights, and abundant natural light. Amenities include a gourmet kitchen, large pantry, an intercom system, double laundry rooms, entertainment/game room, private office, spacious living room. Two furnaces and two AC systems, central vacuum, covered patio and much more. Quality finishes throughout. Come and see!
Location
State OR
County Washington
Area _150
Zoning R7
Rooms
Basement Crawl Space
Interior
Interior Features Central Vacuum, Garage Door Opener, High Ceilings, High Speed Internet, Intercom, Laundry, Luxury Vinyl Plank, Quartz, Separate Living Quarters Apartment Aux Living Unit, Skylight, Soaking Tub, Sprinkler, Tile Floor, Vaulted Ceiling, Vinyl Floor, Washer Dryer
Heating Forced Air95 Plus
Cooling Central Air
Fireplaces Number 1
Fireplaces Type Electric
Appliance Builtin Range, Builtin Refrigerator, Convection Oven, Dishwasher, Disposal, E N E R G Y S T A R Qualified Appliances, Free Standing Gas Range, Free Standing Refrigerator, Gas Appliances, Island, Microwave, Pantry, Quartz, Range Hood, Stainless Steel Appliance, Tile, Trash Compactor
Exterior
Exterior Feature Covered Arena, Covered Patio, Fenced, Security Lights, Sprinkler, Yard
Parking Features Attached, Available, Oversized
Garage Spaces 1.0
View Park Greenbelt, Seasonal, Trees Woods
Roof Type Composition,Shingle
Garage Yes
Building
Lot Description Cul_de_sac, Level, Private, Seasonal, Secluded, Trees
Story 2
Foundation Concrete Perimeter
Sewer Public Sewer
Water Public Water
Level or Stories 2
Schools
Elementary Schools Greenway
Middle Schools Conestoga
High Schools Southridge
Others
Acceptable Financing Cash, Conventional
Listing Terms Cash, Conventional
Read Less
Want to know what your home might be worth? Contact us for a FREE valuation!

Our team is ready to help you sell your home for the highest possible price ASAP







