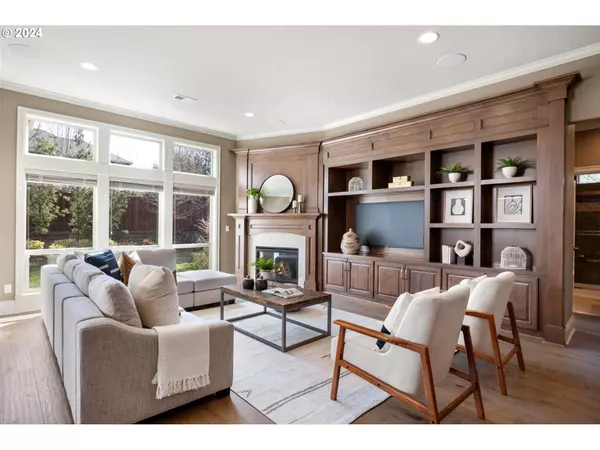Bought with The Agency Portland
$1,070,500
$1,049,900
2.0%For more information regarding the value of a property, please contact us for a free consultation.
4520 NW 132ND AVE Portland, OR 97229
4 Beds
3 Baths
3,016 SqFt
Key Details
Sold Price $1,070,500
Property Type Single Family Home
Sub Type Single Family Residence
Listing Status Sold
Purchase Type For Sale
Square Footage 3,016 sqft
Price per Sqft $354
Subdivision Findley Heights
MLS Listing ID 24239637
Sold Date 04/24/24
Style Stories2, Traditional
Bedrooms 4
Full Baths 3
Condo Fees $117
HOA Fees $117/mo
Year Built 2016
Annual Tax Amount $10,301
Tax Year 2023
Lot Size 5,662 Sqft
Property Description
Welcome to your dream home in the prestigious Findley Heights community! This traditional, stunner surpasses the allure of new construction, boasting exquisite upgrades since its initial build. Discover a meticulously maintained abode that's ready to move in immediately! Relish in the quiet yard and patio for outdoor enjoyment and relaxation; this home is at the end of a very serene street. Enter grandeur, with soaring 10 foot ceilings, creating an atmosphere of spaciousness and elegance. Convenience meets luxury with a main-level bedroom and full bath, providing versatility and accessibility. The heart of the home is the large gourmet kitchen, where you'll find a beautiful island and built-in appliances that elevate your culinary experience. Custom built-ins throughout the home add sophistication and practicality and the space caters to modern sustainability. Your private sanctuary awaits where you may retreat to the beautiful primary suite and unwind in comfort and style. No detail has been overlooked. Garage cabinetry provides ample storage space for your belongings. Experience the epitome of the luxe life in a wonderful community. Every feature has been thoughtfully designed to enhance your lifestyle. Don't miss out on the opportunity to make this your forever home. Schedule your viewing today and prepare to be captivated by all that this home has to offer!
Location
State OR
County Washington
Area _149
Rooms
Basement Crawl Space
Interior
Interior Features Central Vacuum, Engineered Hardwood, Garage Door Opener, High Ceilings, Laundry, Plumbed For Central Vacuum, Soaking Tub, Sound System, Wainscoting, Washer Dryer
Heating Forced Air95 Plus
Cooling Central Air
Fireplaces Number 1
Fireplaces Type Gas
Appliance Builtin Oven, Butlers Pantry, Convection Oven, Cooktop, Free Standing Refrigerator, Island, Microwave, Pantry, Quartz, Stainless Steel Appliance
Exterior
Exterior Feature Covered Patio, Fenced, Gas Hookup, Patio, Porch, Sprinkler, Yard
Garage Attached
Garage Spaces 2.0
View Territorial
Roof Type Composition
Garage Yes
Building
Lot Description Level
Story 2
Foundation Concrete Perimeter
Sewer Public Sewer
Water Public Water
Level or Stories 2
Schools
Elementary Schools Findley
Middle Schools Tumwater
High Schools Sunset
Others
HOA Name The HOA covers common areas, management, and front yard landscaping and water.
Senior Community No
Acceptable Financing Cash, Conventional
Listing Terms Cash, Conventional
Read Less
Want to know what your home might be worth? Contact us for a FREE valuation!

Our team is ready to help you sell your home for the highest possible price ASAP







