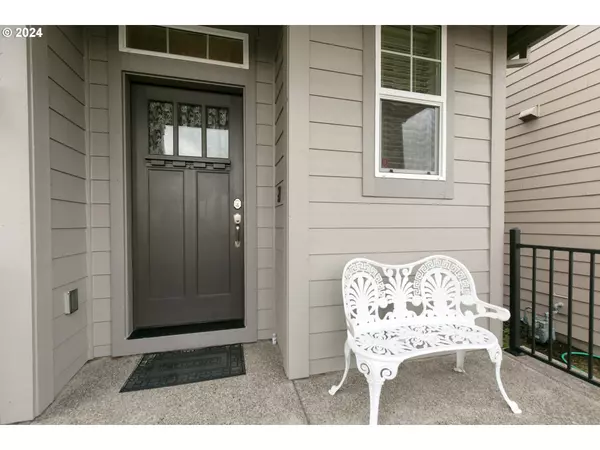Bought with Mal & Seitz
$550,000
$550,000
For more information regarding the value of a property, please contact us for a free consultation.
1182 NE COHO CT Wood Village, OR 97060
4 Beds
2.1 Baths
2,390 SqFt
Key Details
Sold Price $550,000
Property Type Single Family Home
Sub Type Single Family Residence
Listing Status Sold
Purchase Type For Sale
Square Footage 2,390 sqft
Price per Sqft $230
Subdivision Wood Village
MLS Listing ID 23368975
Sold Date 04/30/24
Style Stories2, Traditional
Bedrooms 4
Full Baths 2
Condo Fees $66
HOA Fees $66/mo
Year Built 2018
Annual Tax Amount $4,625
Tax Year 2023
Lot Size 3,484 Sqft
Property Description
Welcome to this stunning 4-bedroom, 2.5-bathroom home that seamlessly blends modern upgrades with comfort and convenience. Nestled in a prime location, this property offers the perfect combination of style, functionality, and low-maintenance living. As you step inside, you'll be greeted by a thoughtfully designed interior boasting upgrades throughout. Including ample storage under the stairs as well as built-in storage in the 2-car garage. The spacious living areas are adorned with contemporary finishes, creating a welcoming atmosphere for both relaxation and entertainment. The heart of this home is a well-appointed kitchen featuring the latest appliances, sleek countertops, and ample storage space. Whether you're a culinary enthusiast or enjoy casual family meals, this kitchen is sure to inspire your inner chef. The four bedrooms provide plenty of space for family and guests, and the 2.5 bathrooms are elegantly designed for both style and functionality. The master suite offers a private oasis with a luxurious en-suite bathroom, providing a retreat after a long day. The exterior of the property is designed for low-maintenance living, allowing you to enjoy your free time without the hassle of extensive yard work. The outdoor space is perfect for small gatherings, barbecues, or simply enjoying the fresh air. Convenience is key, and this home is strategically located for easy access to amenities, schools, shopping, parks, and entertainment. Whether you're commuting to work or exploring the local community, you'll appreciate the central and accessible location. Don't miss the opportunity to make this upgraded and conveniently located property your new home.
Location
State OR
County Multnomah
Area _144
Rooms
Basement Crawl Space
Interior
Interior Features Granite, Laminate Flooring
Heating Forced Air95 Plus
Cooling Central Air
Fireplaces Number 1
Fireplaces Type Gas
Appliance Gas Appliances, Granite, Island, Pantry
Exterior
Exterior Feature Patio
Garage Attached
Garage Spaces 2.0
Roof Type Composition
Parking Type Driveway
Garage Yes
Building
Story 2
Sewer Public Sewer
Water Public Water
Level or Stories 2
Schools
Elementary Schools Woodland
Middle Schools Walt Morey
High Schools Reynolds
Others
Senior Community No
Acceptable Financing Cash, Conventional, FHA, VALoan
Listing Terms Cash, Conventional, FHA, VALoan
Read Less
Want to know what your home might be worth? Contact us for a FREE valuation!

Our team is ready to help you sell your home for the highest possible price ASAP







