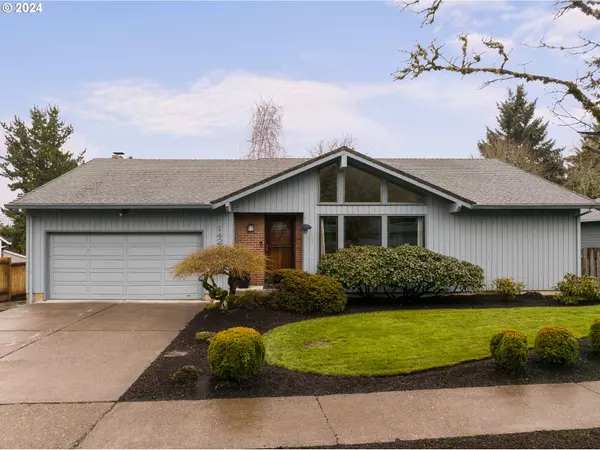Bought with Premiere Property Group, LLC
$715,000
$735,000
2.7%For more information regarding the value of a property, please contact us for a free consultation.
14280 SW YEARLING WAY Beaverton, OR 97008
4 Beds
3 Baths
3,260 SqFt
Key Details
Sold Price $715,000
Property Type Single Family Home
Sub Type Single Family Residence
Listing Status Sold
Purchase Type For Sale
Square Footage 3,260 sqft
Price per Sqft $219
Subdivision South Beaverton
MLS Listing ID 24471653
Sold Date 04/29/24
Style Daylight Ranch
Bedrooms 4
Full Baths 3
Year Built 1977
Annual Tax Amount $6,799
Tax Year 2023
Lot Size 7,840 Sqft
Property Description
This unassuming home has GOT THE GOODS! It is truly a must-see! The main level has a light-filled Living Room with vaulted ceilings, a formal Dining Room, an open-concept Kitchen/Family Room with SS appliances, Pantry, wood-burning Fireplace, and extra-large slider to the Deck. The Primary Bedroom with ensuite Bathroom, two more Bedrooms, and a hall Bathroom round out the main level living. Downstairs to the finished daylight Basement, you will find a large second Family Room with wood-burning Fireplace and Wet Bar/Mini Kitchen equipped with sink, dishwasher, and refrigerator. Sliding doors lead to the meticulously manicured and fenced back yard with a giant patio, partially covered, a firepit, and a gorgeous, decades-old Magnolia Tree. Wait! There?s more! Also on the lower level is the laundry area and a third full Bathroom, the fourth Bedroom, two walk-in closets, and an enormous Recreation Room. This 33 x 15-foot room can be ANYTHIING you need or desire. It is currently an Office, Exercise Room, Entertainment Room with pool table and games. This house would be perfect for Multi-Generational Living! Tucked in on a quiet street, yet so close to dining and shopping.
Location
State OR
County Washington
Area _150
Zoning RMC
Rooms
Basement Daylight, Finished, Full Basement
Interior
Interior Features Ceiling Fan, Granite, Hardwood Floors, High Speed Internet, Laminate Flooring, Laundry, Vaulted Ceiling, Wallto Wall Carpet
Heating Forced Air
Cooling Central Air
Fireplaces Number 2
Fireplaces Type Wood Burning
Appliance Dishwasher, Free Standing Gas Range, Free Standing Range, Granite, Microwave, Pantry, Stainless Steel Appliance
Exterior
Exterior Feature Covered Patio, Deck, Fenced, Fire Pit, Patio, Sprinkler, Yard
Parking Features Attached
Garage Spaces 2.0
Roof Type Composition
Garage Yes
Building
Story 2
Sewer Public Sewer
Water Public Water
Level or Stories 2
Schools
Elementary Schools Hiteon
Middle Schools Conestoga
High Schools Southridge
Others
Senior Community No
Acceptable Financing Cash, Conventional, FHA, VALoan
Listing Terms Cash, Conventional, FHA, VALoan
Read Less
Want to know what your home might be worth? Contact us for a FREE valuation!

Our team is ready to help you sell your home for the highest possible price ASAP







