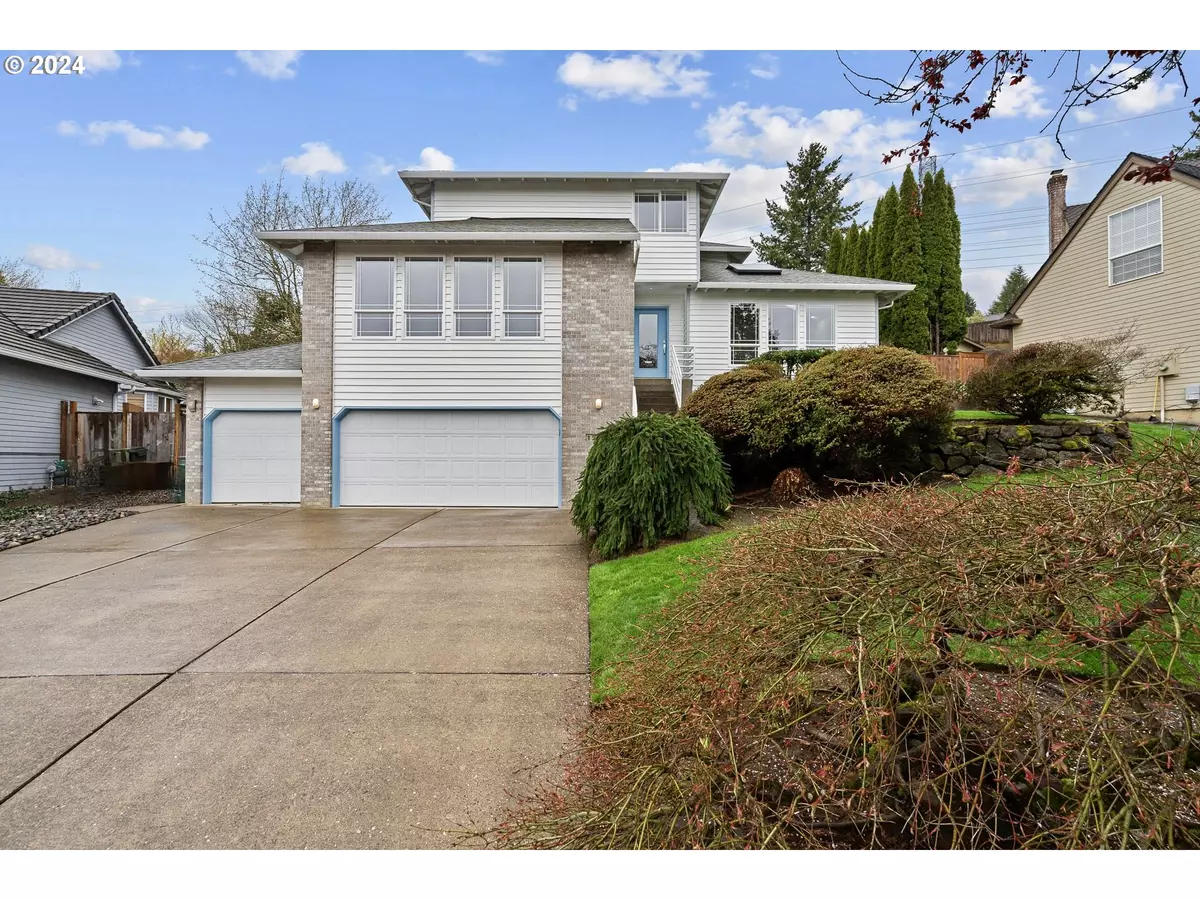Bought with Redfin
$830,000
$799,900
3.8%For more information regarding the value of a property, please contact us for a free consultation.
15860 SW TALUS PL Beaverton, OR 97007
4 Beds
3 Baths
2,960 SqFt
Key Details
Sold Price $830,000
Property Type Single Family Home
Sub Type Single Family Residence
Listing Status Sold
Purchase Type For Sale
Square Footage 2,960 sqft
Price per Sqft $280
Subdivision Holly Ridge
MLS Listing ID 24309927
Sold Date 04/26/24
Style Traditional
Bedrooms 4
Full Baths 3
Year Built 1993
Annual Tax Amount $10,422
Tax Year 2023
Lot Size 0.360 Acres
Property Description
This amazing home has been remodeled from top to bottom with no rooms left untouched. New interior paint on all walls, trim and ceilings along with new designer carpets throughout. The gourmet kitchen features new cabinets, quartz counter tops, stainless appliances, two ovens, gas range, and built-in wine racks. Newer hardwoods throughout family. Main-floor bonus as well as a bedroom and full bath. Vaulted ceilings in living room and connected to formal dining room. The master features a walk-in closet, double vanity and soak tub. The huge, fully-fenced back yard with sport court and tool shed is perfect for outdoor entertaining and play. It is also very private, backing to the walking trails and green space. Newer high efficiency furnace and AC. New roof in July 2023 w/40yr transferrable warranty. Conveniently located to Murray Hill Shopping Center and all that Progress Ridge has to offer! Also feeds to Beaverton's newest high school, Mountainside.
Location
State OR
County Washington
Area _150
Rooms
Basement Crawl Space
Interior
Interior Features Garage Door Opener, Hardwood Floors, Quartz, Tile Floor, Vaulted Ceiling, Wallto Wall Carpet
Heating Forced Air95 Plus
Cooling Central Air
Fireplaces Number 1
Fireplaces Type Gas
Appliance Builtin Oven, Builtin Range, Dishwasher, Disposal, Double Oven, Gas Appliances, Microwave, Quartz, Solid Surface Countertop, Stainless Steel Appliance
Exterior
Exterior Feature Athletic Court, Fenced, Sprinkler, Tool Shed
Parking Features Attached, TuckUnder
Garage Spaces 3.0
Roof Type Composition
Garage Yes
Building
Lot Description Cul_de_sac, Gentle Sloping, Private, Terraced
Story 2
Foundation Concrete Perimeter
Sewer Public Sewer
Water Public Water
Level or Stories 2
Schools
Elementary Schools Sexton Mountain
Middle Schools Highland Park
High Schools Mountainside
Others
Senior Community No
Acceptable Financing Cash, Conventional
Listing Terms Cash, Conventional
Read Less
Want to know what your home might be worth? Contact us for a FREE valuation!

Our team is ready to help you sell your home for the highest possible price ASAP



