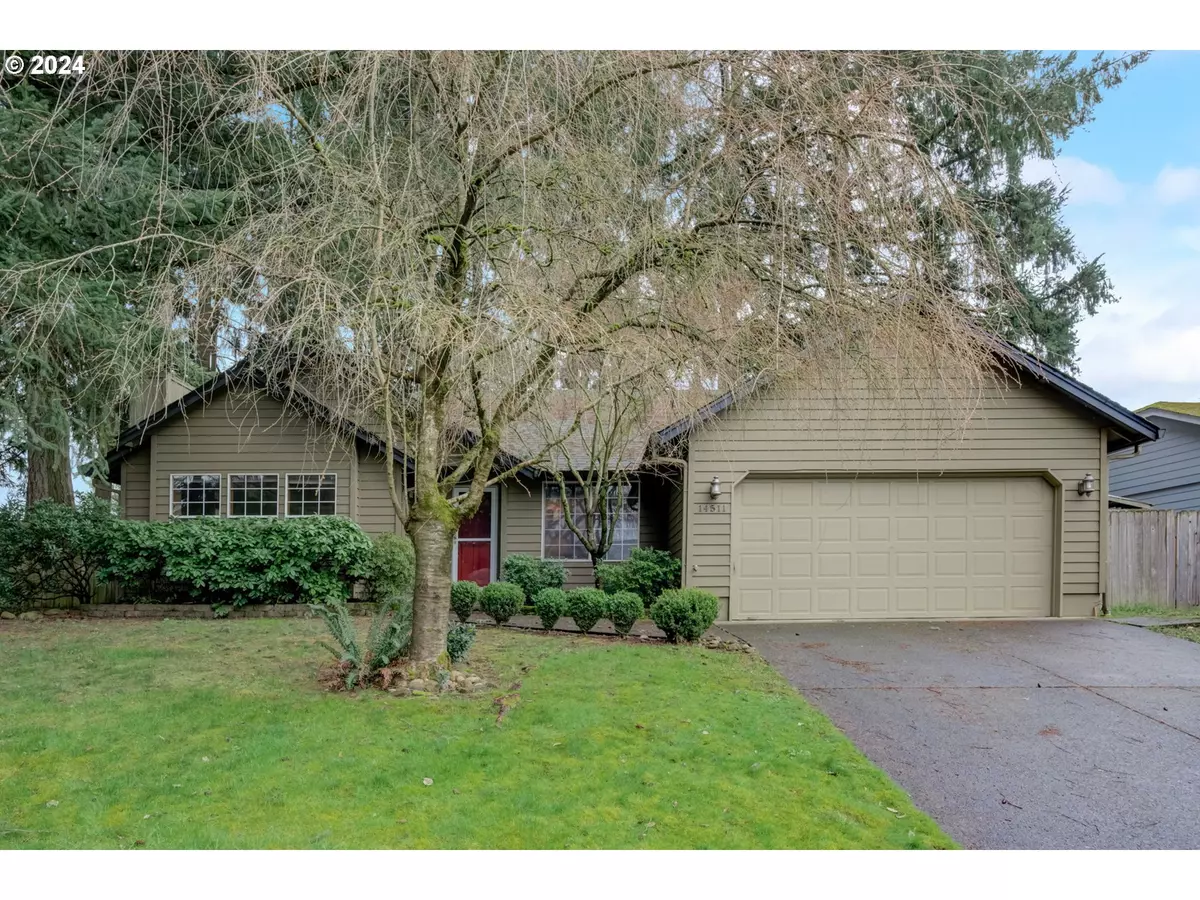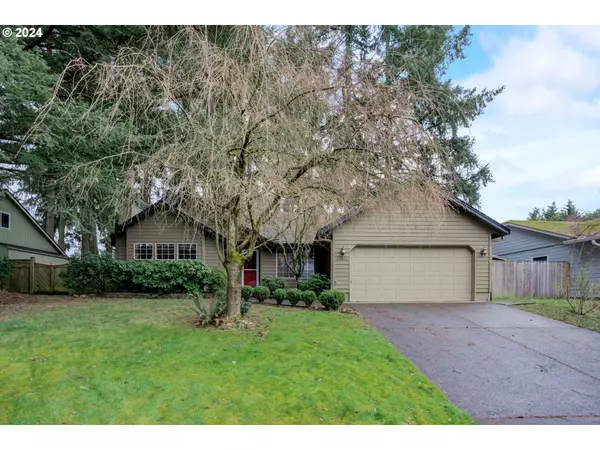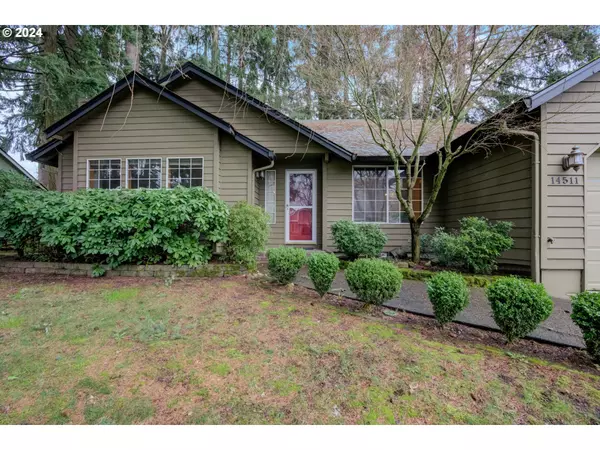Bought with CADWELL REALTY GROUP INC.
$490,000
$475,000
3.2%For more information regarding the value of a property, please contact us for a free consultation.
14511 NE 49TH CIR Vancouver, WA 98682
3 Beds
2 Baths
1,521 SqFt
Key Details
Sold Price $490,000
Property Type Single Family Home
Sub Type Single Family Residence
Listing Status Sold
Purchase Type For Sale
Square Footage 1,521 sqft
Price per Sqft $322
MLS Listing ID 24379396
Sold Date 04/23/24
Style Stories1, Ranch
Bedrooms 3
Full Baths 2
Year Built 1988
Annual Tax Amount $4,287
Tax Year 2023
Lot Size 8,712 Sqft
Property Description
Welcome to this charming property offering a warm and inviting atmosphere from the moment you step onto the covered porch with a side-lite and laminate floor. The living room boasts a custom brick surround wood-burning fireplace insert with a mantle and hearth, complemented by a windowed wall for abundant natural light, cathedral-style ceiling, and laminate floor. The dining room features a built-in buffet with glass panes, a tile counter, and another windowed wall for natural light, all tied together with laminate flooring. The great room concept seamlessly connects the family room with a slider to the deck and backyard, and carpeting. The breakfast bar kitchen is well-appointed with appliances including a dishwasher, built-in microwave, electric range, and refrigerator. Corian counters, ample oak cabinetry with pull-outs, and a tray ceiling enhance the space, which is finished with a practical tile floor. The spacious primary en-suite beckons with a ceiling light fan, pocket door entry to a large walk-in closet with organizer, and carpeted floors. A full-lite door provides access to the backyard. The en-suite bathroom is a retreat in itself, offering a single sink Corian vanity, heated towel warmer, a tile surround jet tub with a shower wand, and heated tile floors. Two additional bedrooms, a laundry room with built-ins and a tile floor, as well as a full bath with a single sink Corian vanity, combo soak tub and shower, and tile floor, complete the interior features. The living and dining rooms boast laminate flooring, contributing to the cohesive design. The exterior of the property is equally impressive, featuring a covered front porch and a large back deck, patio, water feature, chicken coop, and storage shed. The 2-car garage is equipped with a sink, built-ins, a man door, and a garage door opener. The fully landscaped yard includes sprinklers in the front and back, adding to the overall appeal of this delightful property.
Location
State WA
County Clark
Area _22
Rooms
Basement Crawl Space
Interior
Interior Features Ceiling Fan, Garage Door Opener, Heated Tile Floor, Jetted Tub, Laminate Flooring, Laundry, Soaking Tub, Tile Floor, Vaulted Ceiling, Wallto Wall Carpet
Heating Heat Pump, Zoned
Cooling Heat Pump
Fireplaces Number 1
Fireplaces Type Insert, Wood Burning
Appliance Dishwasher, Free Standing Range, Free Standing Refrigerator, Microwave, Solid Surface Countertop
Exterior
Exterior Feature Deck, Fenced, Patio, Porch, Poultry Coop, Sprinkler, Storm Door, Tool Shed, Water Feature, Yard
Garage Attached
Garage Spaces 2.0
Roof Type Composition
Garage Yes
Building
Lot Description Cul_de_sac, Gentle Sloping, Level
Story 1
Sewer Public Sewer
Water Public Water
Level or Stories 1
Schools
Elementary Schools Burnt Bridge
Middle Schools Frontier
High Schools Union
Others
Senior Community No
Acceptable Financing Cash, Conventional, FHA, VALoan
Listing Terms Cash, Conventional, FHA, VALoan
Read Less
Want to know what your home might be worth? Contact us for a FREE valuation!

Our team is ready to help you sell your home for the highest possible price ASAP







